This list contains the 135 best CAD programs available today. CAD (computer-aided design) applications allow users to build 3D models for a variety of use cases.
Many 3D CAD software applications are highly specialized for specific industries and uses. There are CAD programs for everything from 3D printing and education to architecture and aerospace engineering.
Check out our CAD software database for a downloadable comparison table of all CAD programs on this list.
Also, check out DATAKIT if you need to convert CAD files to many different file formats.
1. 3D Builder
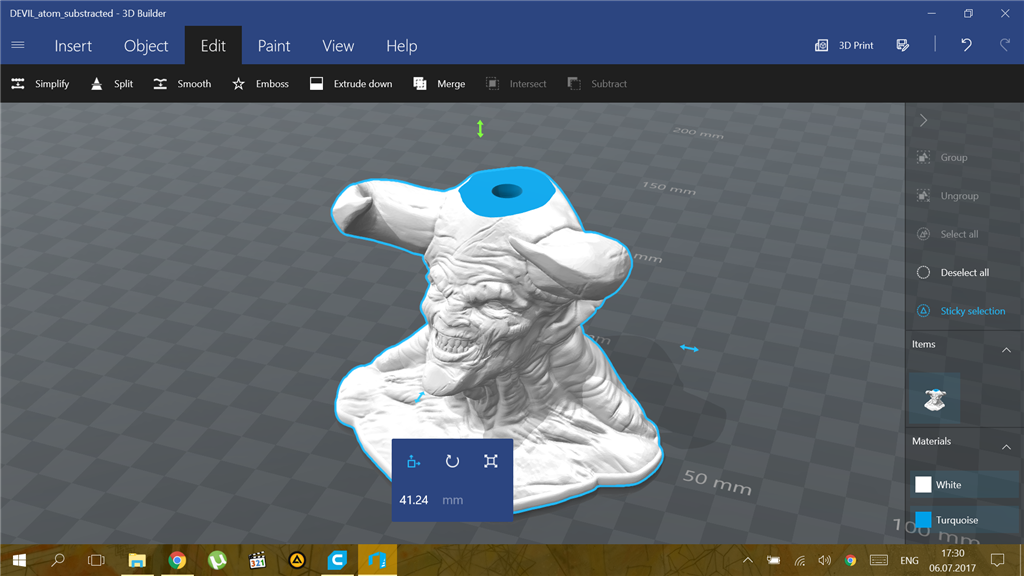
3D Builder is a free Windows app that lets you view, capture, personalize, repair, and print 3D models.
Catagories: best free 3D CAD software, 3d printer cad software, 3d printing cad software
2. 3D Crafter
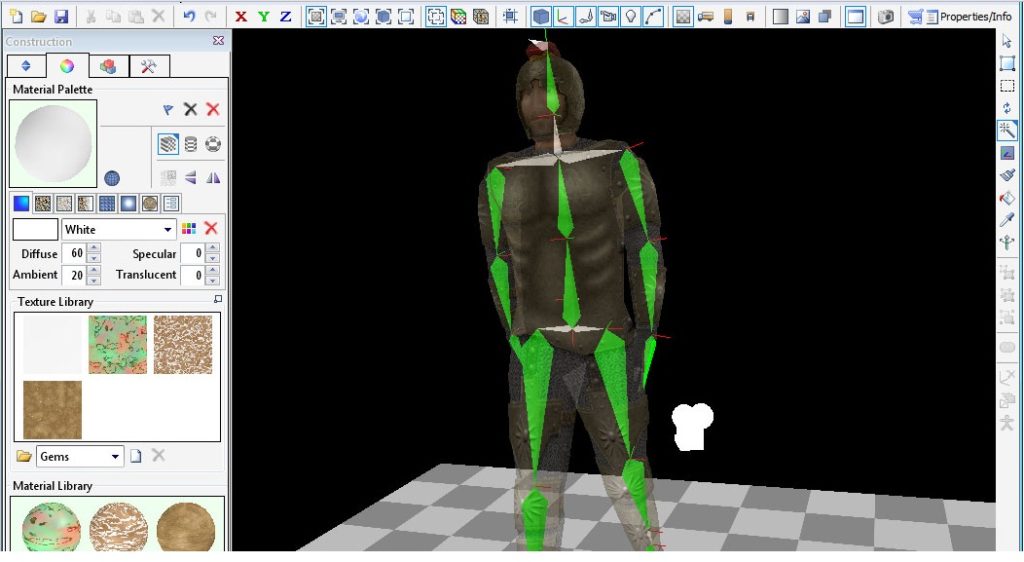
3DCrafter is a real-time, 3D modeling, and animation tool that incorporates a drag-and-drop approach.
3. 3D Slash
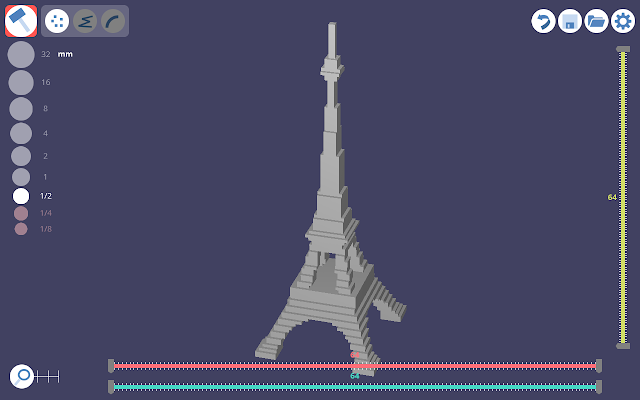
The 3D Slash App allows you to work offline and to synchronize when you get online. Better resolution, faster, the 3D Slash App really rocks! Free users can download, install and synchronize the App to run their models locally, but they can’t save their work or export STL files.
Catagories: free CAD online, best free cad software online, free online cad program, online cad program
4. ActCAD 2020 Professional
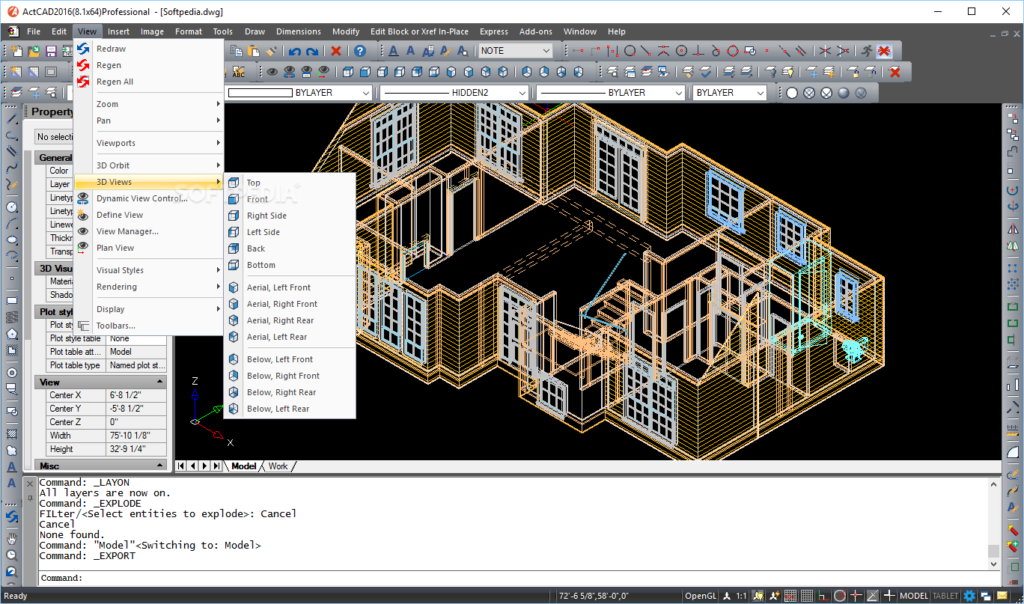
ActCAD is a Professional Grade 2D CAD Drafting & 3D Modeling CAD Software with fully loaded features and functions. ActCAD uses most latest Technologies from IntelliCAD, ACIS and Tiegha to delivery reliable and high speed performance.
5. Actify SpinFire Ultimate
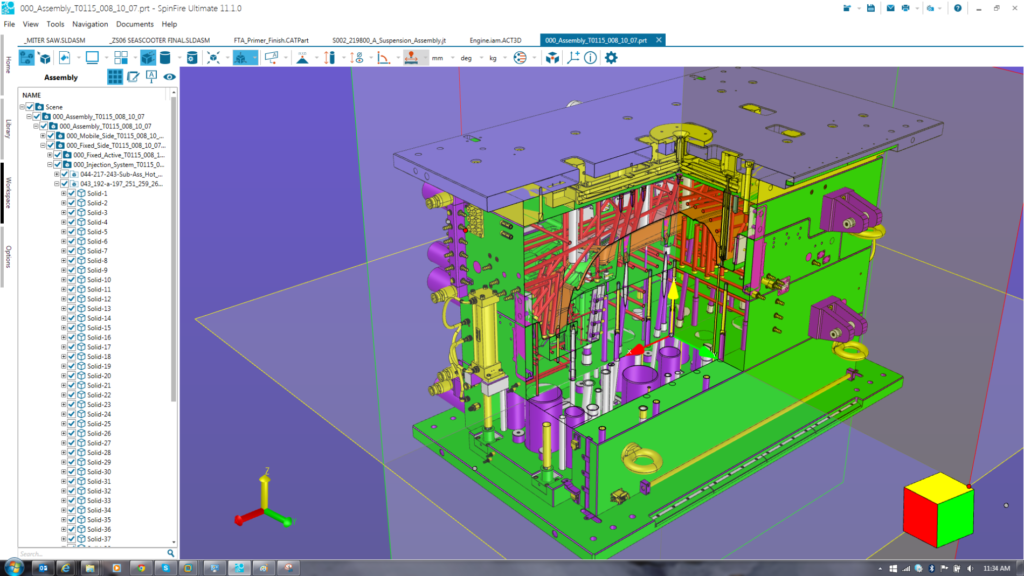
Actify SpinFire Ultimate is a revolutionary CAD Viewer with multi-CAD support for 3D and 2D viewing, measuring, mark-up and other investigative functions. SpinFire is able to convert CAD models into a compact, lightweight and neutral format for sharing with internal and external teams.
6. Adept CAD Document Management
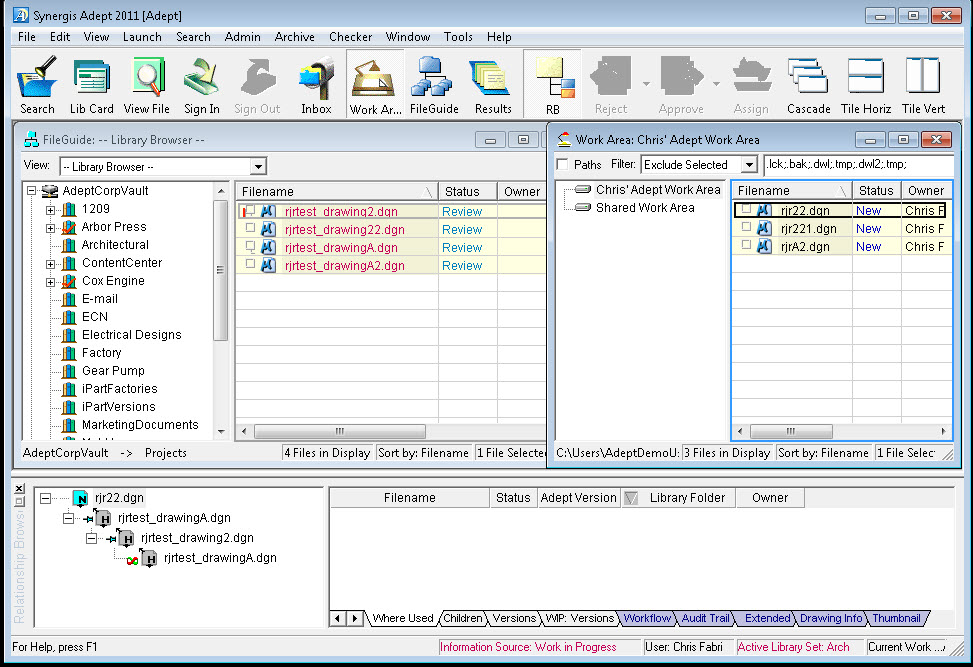
Adept engineering document management software helps you find, manage, share and control engineering, CAD and business documents throughout their lifecycle. Adept integrates with the world’s most popular CAD and business programs, including AutoCAD, Autodesk Inventor, SolidWorks, MicroStation, and Microsoft Office.
7. advantum PDM
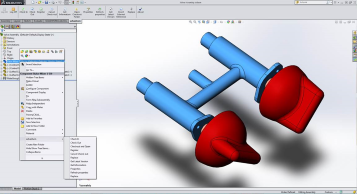
advantum PDM is a engineering CAD software that makes possible for engineers to work more effectively and access drawings and models directly in advantum using CAD integrations. CalcMaster advising and calculation software. Injection moulding software for optimization and calculation of moulded products.
8. Alibre Design
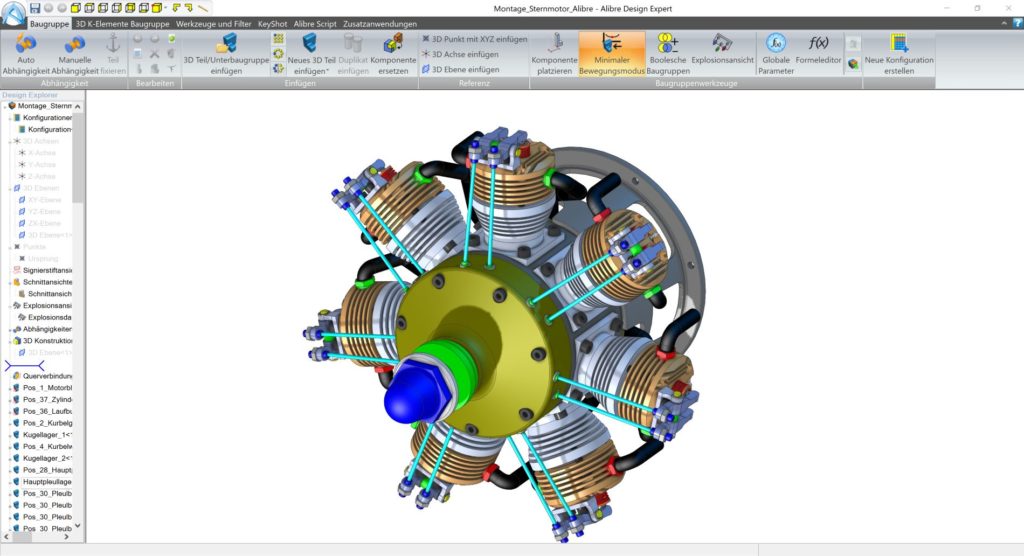
Alibre Design is based on the ACIS modeling kernel from Spatial, and a 2D constraint system from Siemens PLM, among other technologies. It allows users to create modeled representations of concepts to facilitate design and manufacturing, with 2D and 3D functionality.
9. Altium Designer
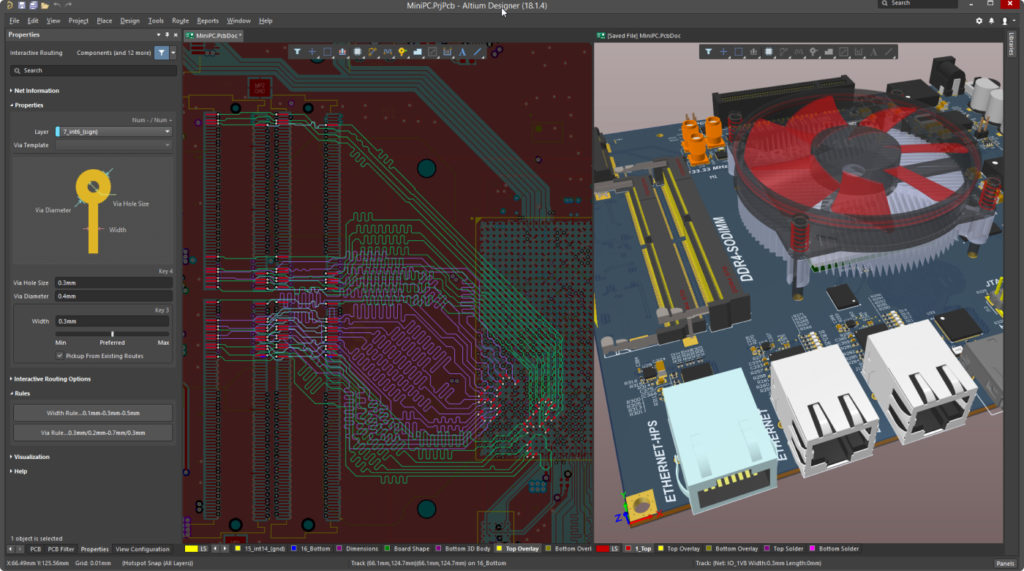
Altium Designer is a PCB and electronic design automation software package for printed circuit boards. It is developed by Australian software company Altium Limited.
10. ANSYS SpaceClaim
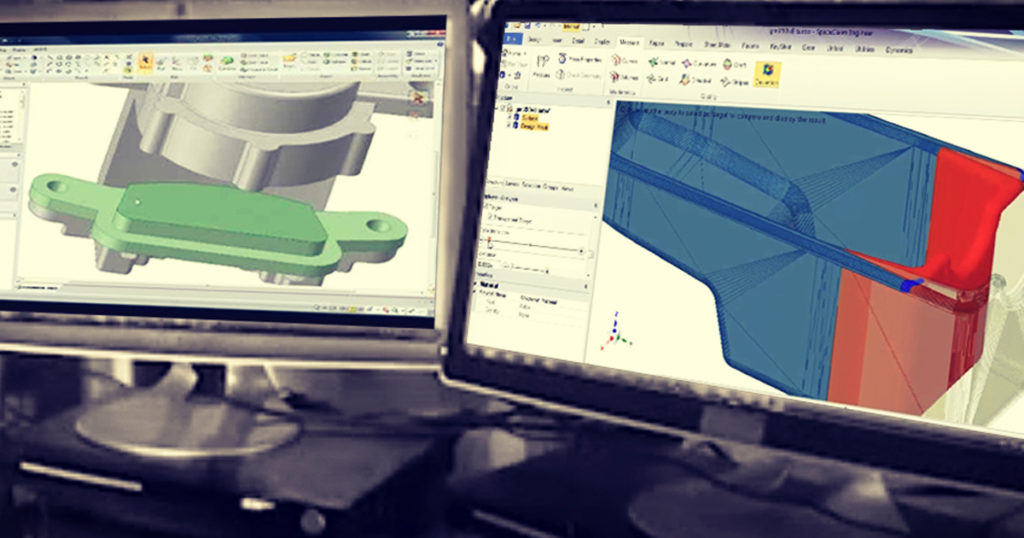
ANSYS SpaceClaim is a CAD neutral tool that enables you to quickly and easily manipulate geometry yourself, instead of sending it back to the CAD department.
11. Antimony
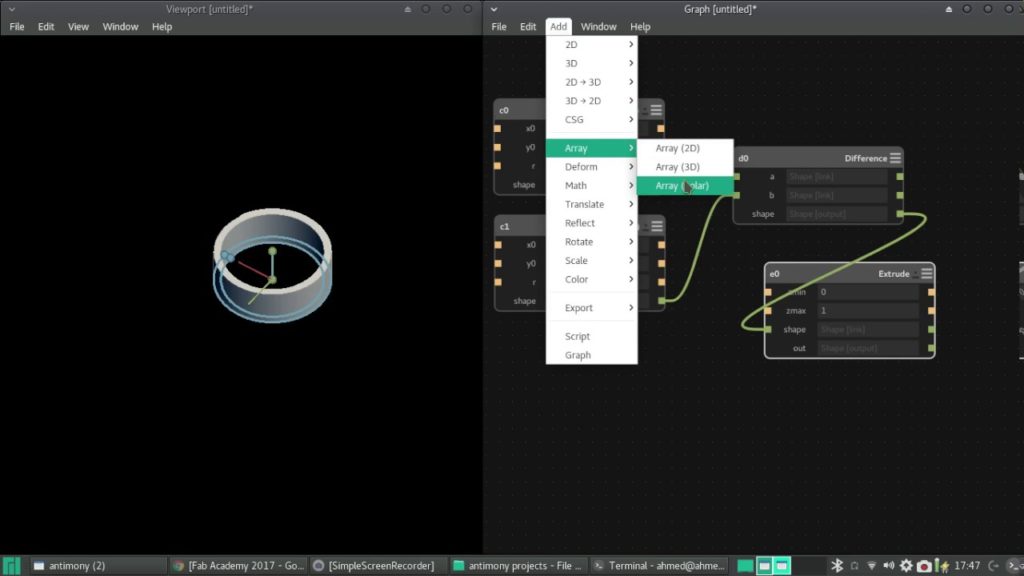
Antimony is a computer-aided design (CAD) tool from a parallel universe in which CAD software evolved from Lisp machines rather than drafting tables. It bears a superficial resemblance to Grasshopper and OpenSCAD, but any similarities are only skin-deep.
12. ArCADia PLUS 10 EN
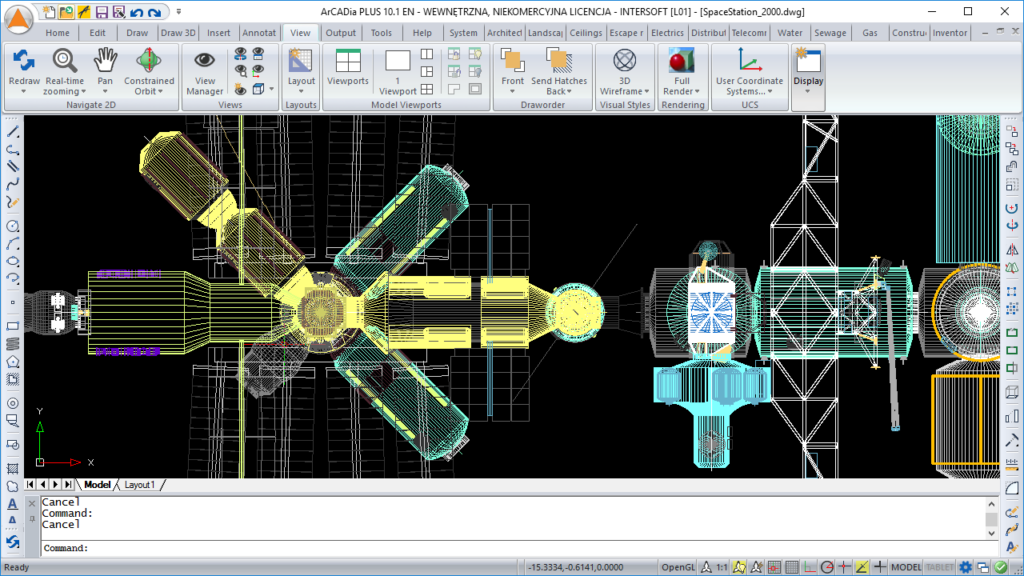
Arcadia Plus 10 en is intutive and innovative software technolgy to meet customer needs with value for money. Any Enterprise that wants to switch from their Existing CAD to Arcadia will be the right choice. Pros: User friendliness and road map to BIM.
13. ARES Commander
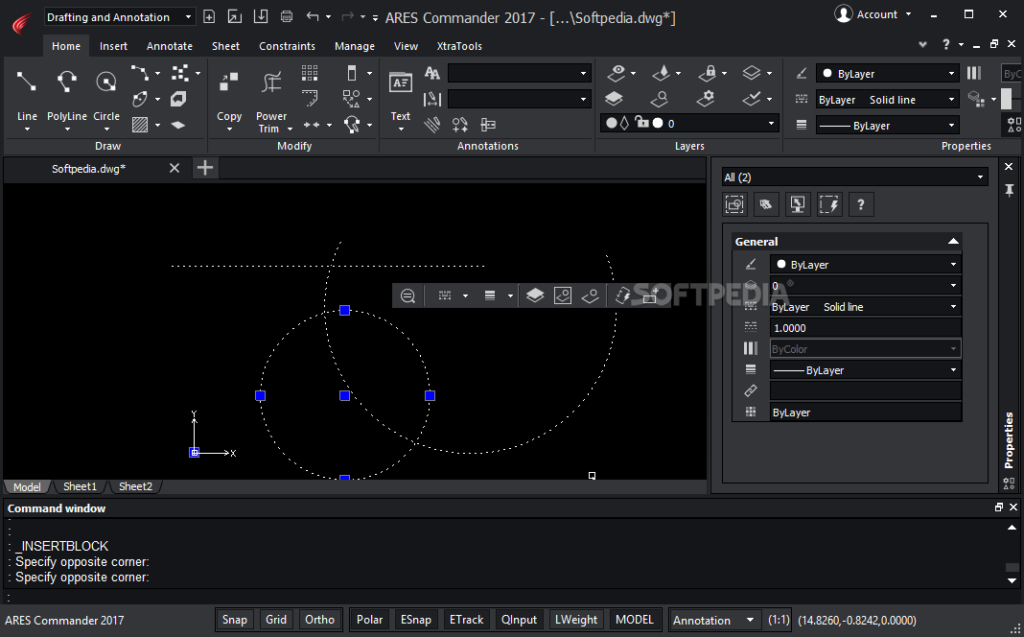
ARES Commander is a switch made easy – providing a familiar look & feel that is intuitive for any experienced CAD user. Much more than a cost-effective alternative for DWG-editing, ARES Commander is making no compromises in features and innovations.
14. Art of Illusion
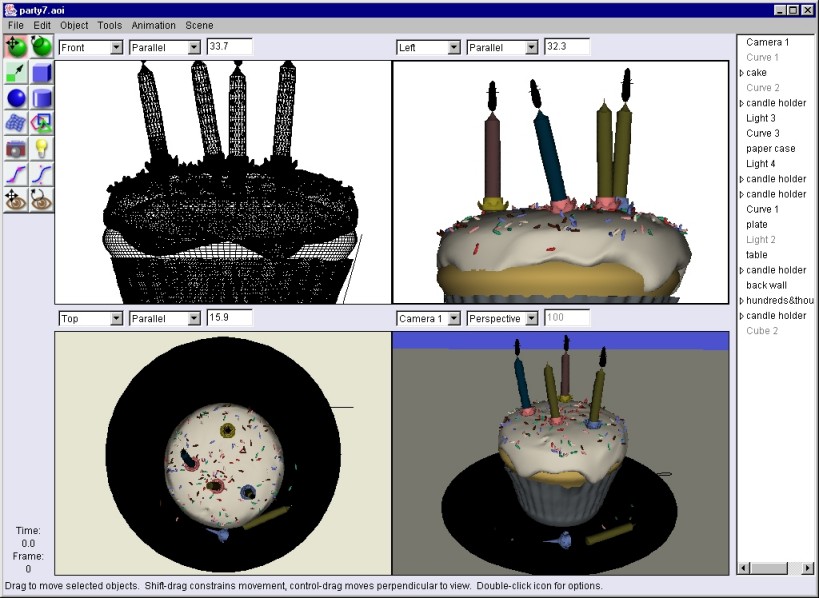
Art of Illusion is a free, open source software package for creating 3D-graphics. It provides tools for 3D-modeling, creating and mapping textures and rendering both, still images and animations. Models, that are created in Art of Illusion, can also be exported for 3D-printing in .stl format.
Catagories: best free CAD program, open source 3d cad, best cad software for 3d printing, best cad software free, 3d printer cad software, 3d printing cad software
15. ATS CM4D
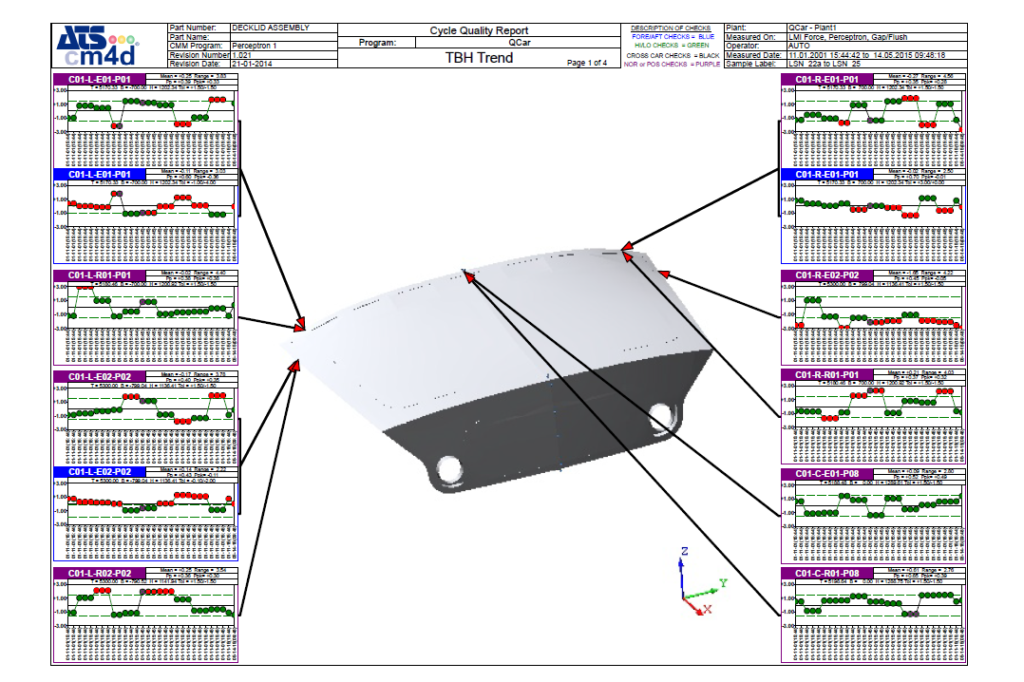
Dimensional data analysis software that allows you to identify and resolve product build issues due to out of specification parts before shipping them for assembly.
16. Aurora
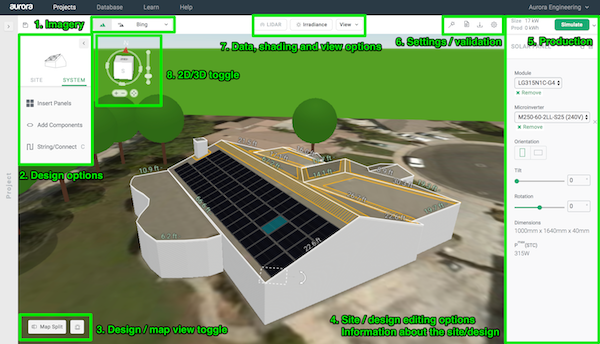
Aurora takes all the information from your solar designs and simulations, then calculates financial returns for loans, leases, PPAs, and cash payments. In this CAD-like interface you can create your system design by placing modules, inverters and BOS components proposals at the click of a button.
17. AutoCAD
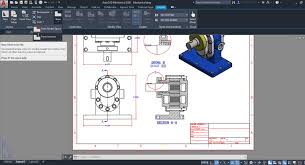
AutoCAD is a computer-aided design (CAD) program used for 2-D and 3-D design and drafting. AutoCAD is developed and marketed by Autodesk Inc. and was one of the first CAD programs that could be executed on personal computers.
Catagories: autocad download, autocad free download full version, autocad free trial, autocad trial, autocad tutorial, autocad tutorials, autocad viewer, 3D cad free
18. AutoScan
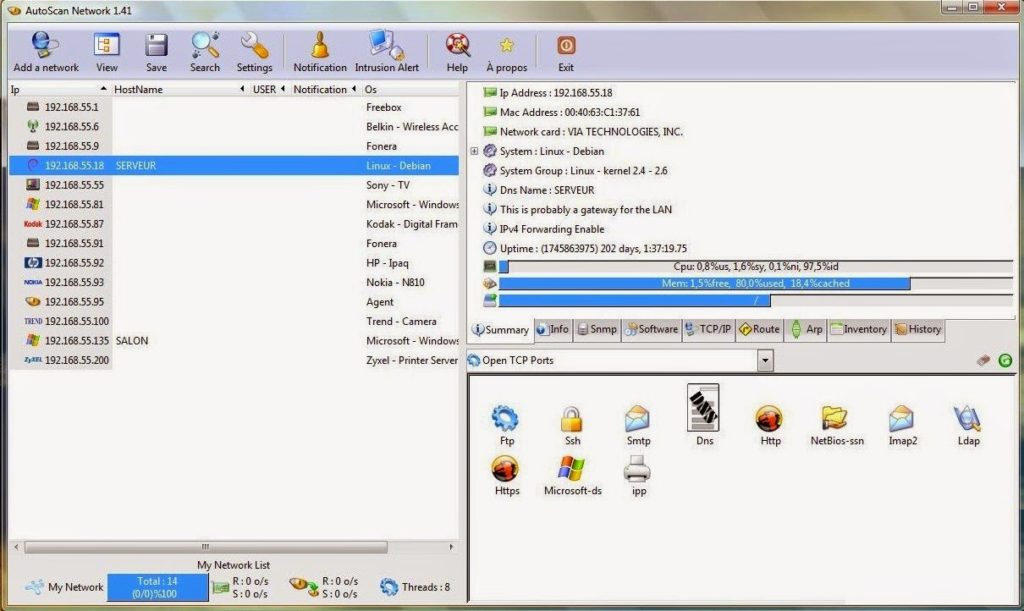
AutoScan-Network is a powerful and fast (multi-threaded) network scanner developed by Thierry Lagarde. It discovers hosts on a network and scans the ports.
19. AVEVA NET Workhub and Dashboard

AVEVA NET Workhub and Dashboard is a powerful and secure web-based solution for collating, contextualizing, cross-referencing and visualizing data and documents of all types, whatever their locations or original source programs.
20. AxisVM
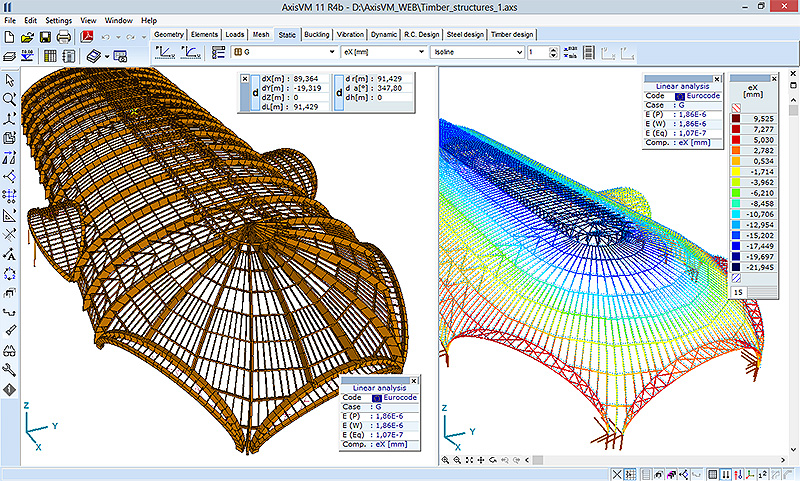
The system built around a physical object based graphical user interface, powered by targeted new special purpose algorithms for analysis and design, with interfaces for drafting and manufacturing, is redefining standards of integration, productivity, and technical innovation.
21. Bingo-as-a-Service
Bingo as a Service provides a unique capability to carry out 2D CAD / 3D CAD data deduplication, migration (any format), data cleansing, parts classification, design reuse and cataloging based on innovative shape search. Fully web architected, it provides high automation and built-in analytics reports to provide robust ROI and payback based on an OPEX model.
22. Blender
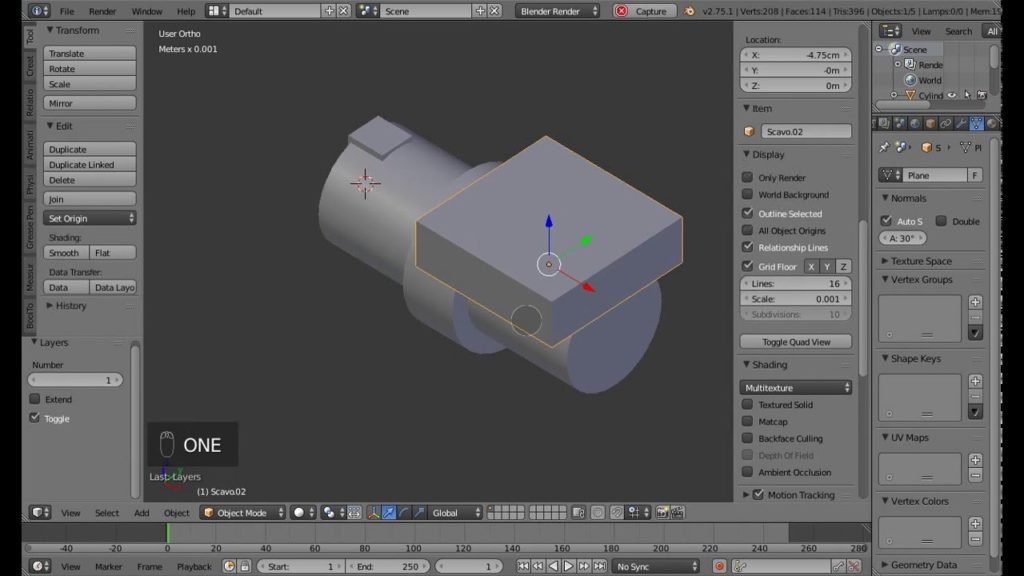
Blender is a free and open source 3D computer graphics software toolset used for creating animated films, visual effects, art, 3D printed models, motion graphics, interactive 3D applications, and computer games.
Catagories: free cad design software, open source 3d cad, 3d printer cad software, 3d printing cad software
23. BlocksCAD
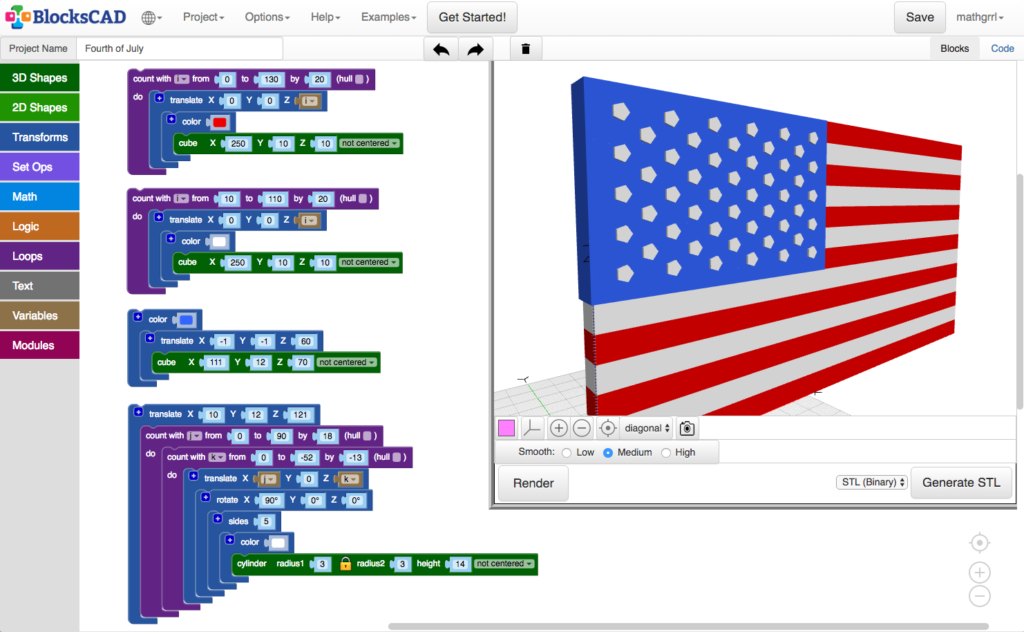
BlocksCAD is a scratch-like programming environment to create 3D objects. It was developed with the sponsorship of the Defense Advanced Research Projects Agency (DARPA) and the code is licensed GPLv3 or later.
24. BricsCAD
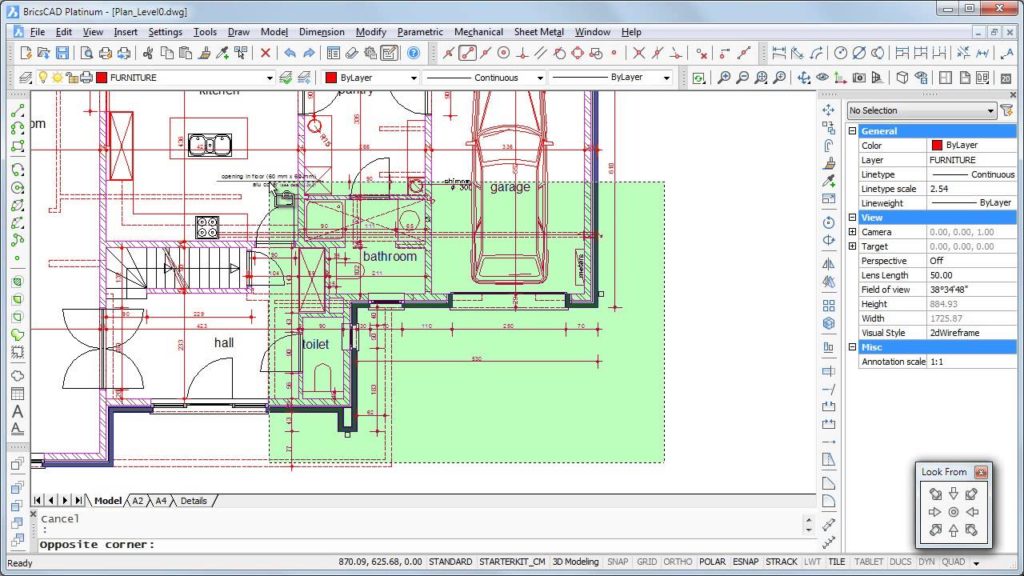
BricsCAD Mechanical is a 3D mechanical design tool with assembly modeling functionality. It is based on a direct modeling approach that is history-free. The product creates sheet metal features using lofted surfaces.
25. Bridge Designer
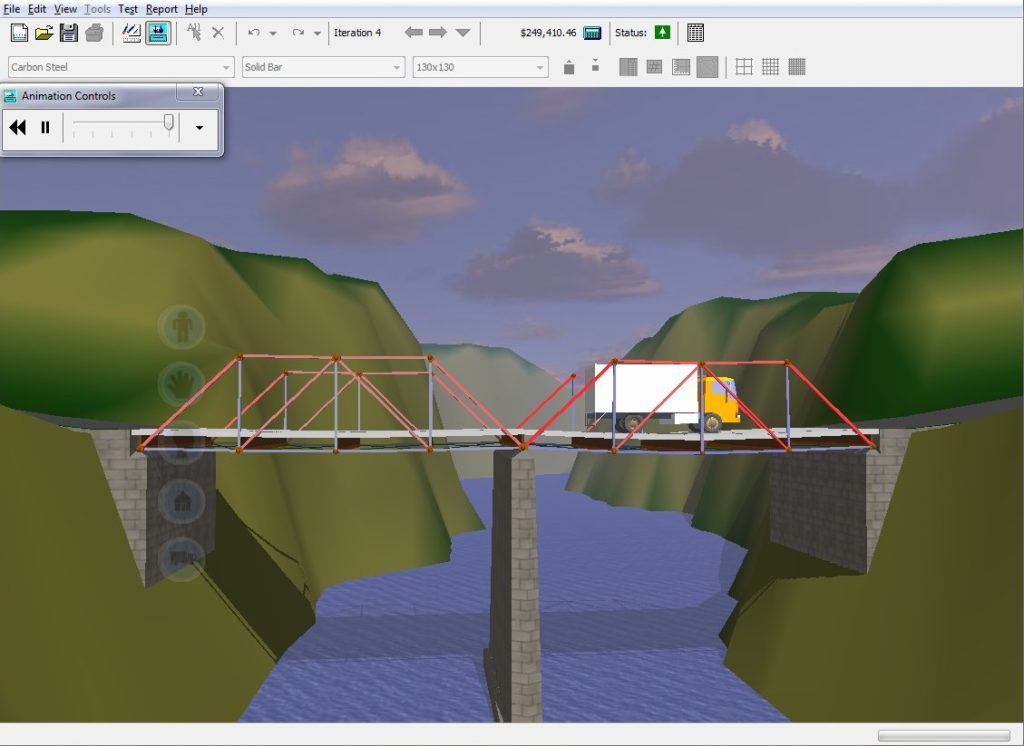
The Bridge Designer will provide you with a realistic introduction to engineering through an authentic, hands-on design experience. This software provides you with the tools to model, test, and optimize a steel highway bridge, based on realistic specifications, constraints, and performance criteria.
26. BRL-CAD
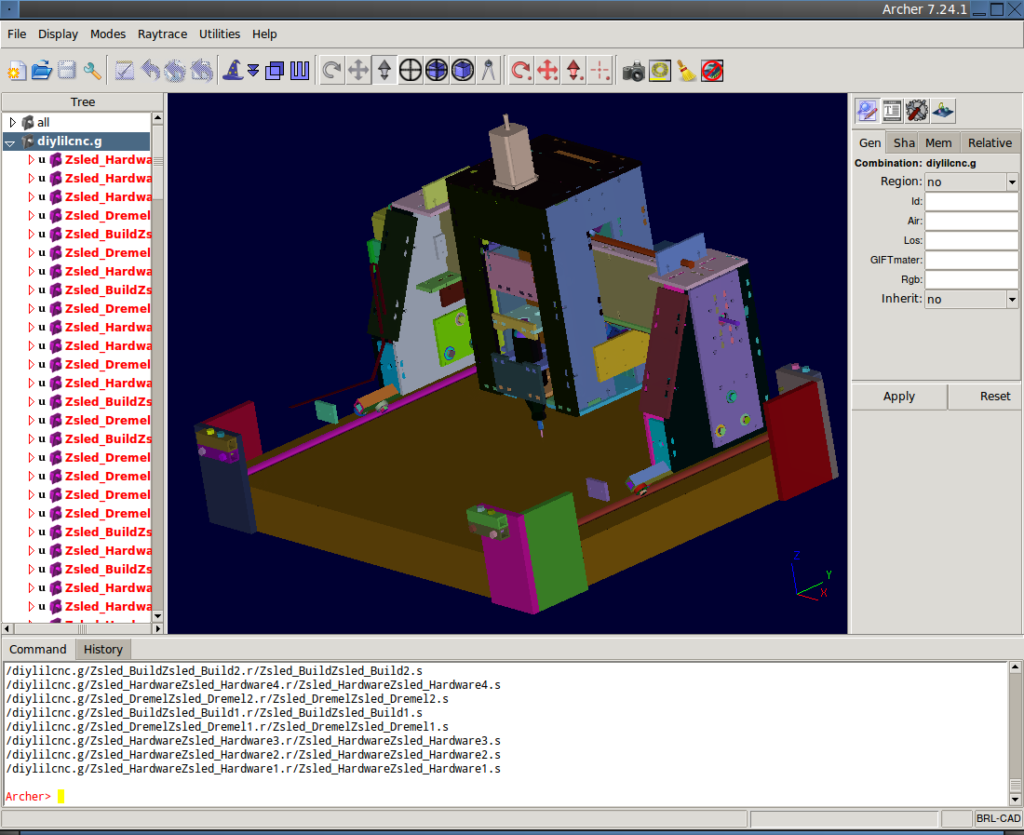
BRL–CAD is a constructive solid geometry (CSG) solid modeling computer-aided design (CAD) system. It includes an interactive geometry editor, ray tracing support for graphics rendering and geometric analysis, computer network distributed framebuffer support, scripting, image-processing and signal-processing tools.
27. CAD Pro
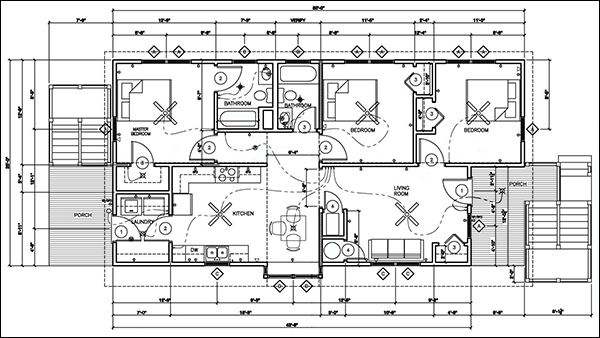
CAD Pro is a reliable CAD system designed to aid the creation of detailed blueprints. … Its toolset complements its simplicity allowing all types of users to create perfect projects for deck designs, house plans, landscape blueprints, mechanical drawing, and much more the easy way.
28. CADfix
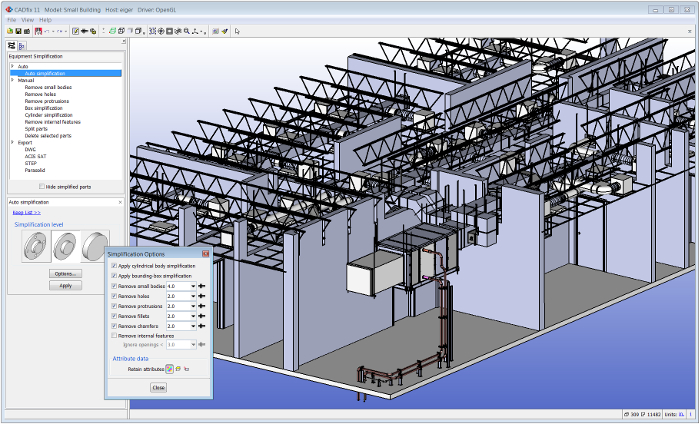
CADfix tackles the ever-present problems of 3D model data exchange and re-use between different engineering applications, removing the barriers that prevent re-use of solid models in design, analysis and manufacturing systems.
29. CADISON
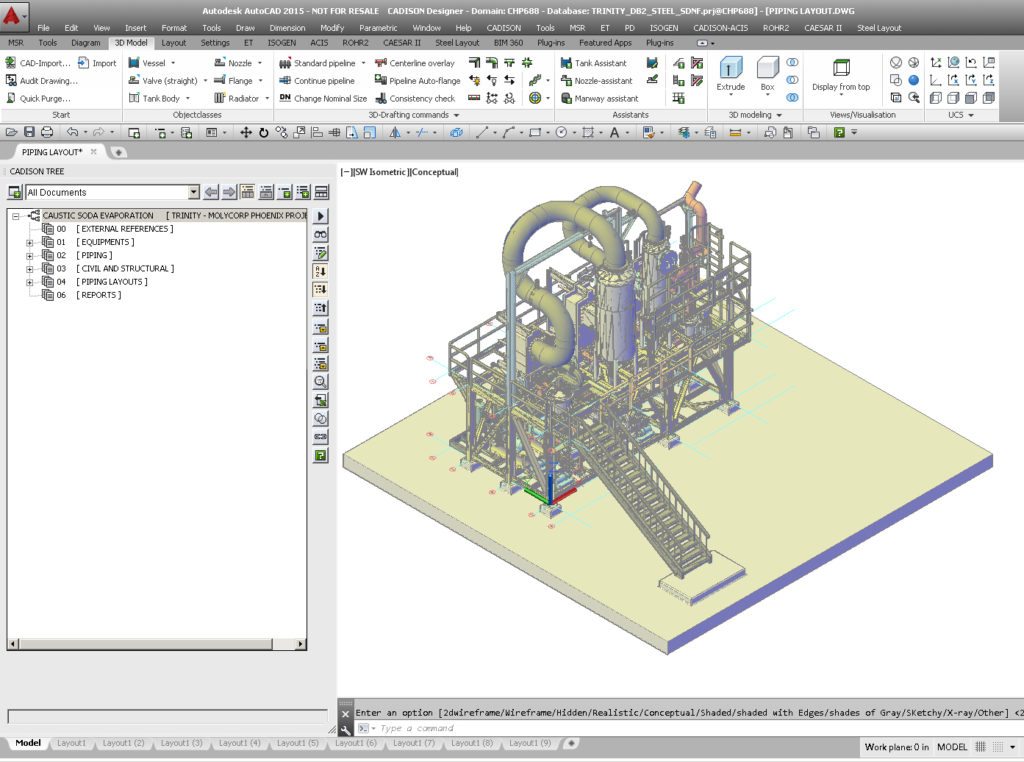
CADISON is a fully Integrated Multi-disciplinary Engineering Solution that combines the entire engineering workflow in one system and unites engineering data & graphics (schematics & 3D), to deliver the latest updated information of the project in all views across all disciplines.
30. Cadlog
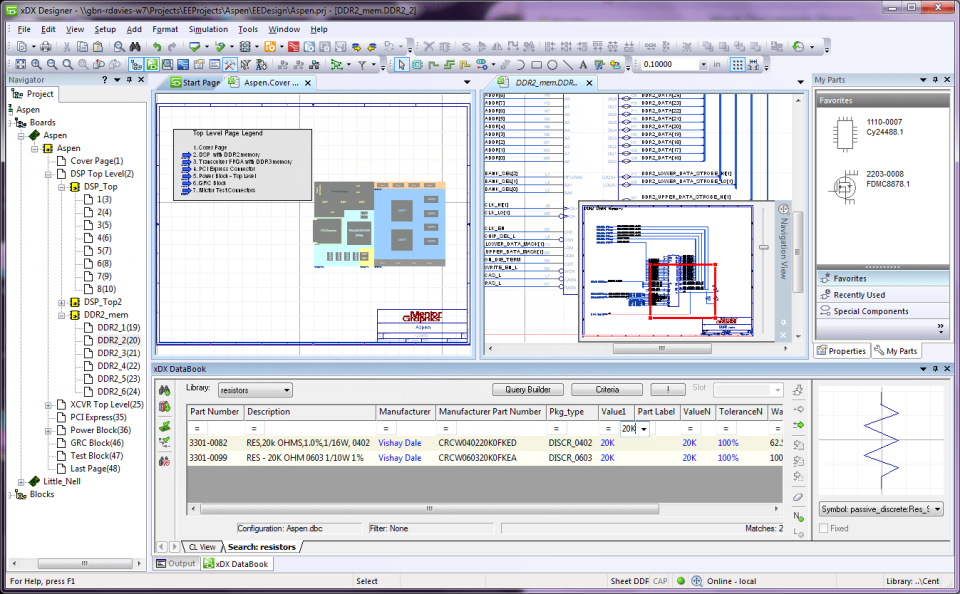
Cadlog is an Electronic Design and Manufacturing system that provides complete solutions (design, NPI, production, PLM) for industries.
31. CADMATE
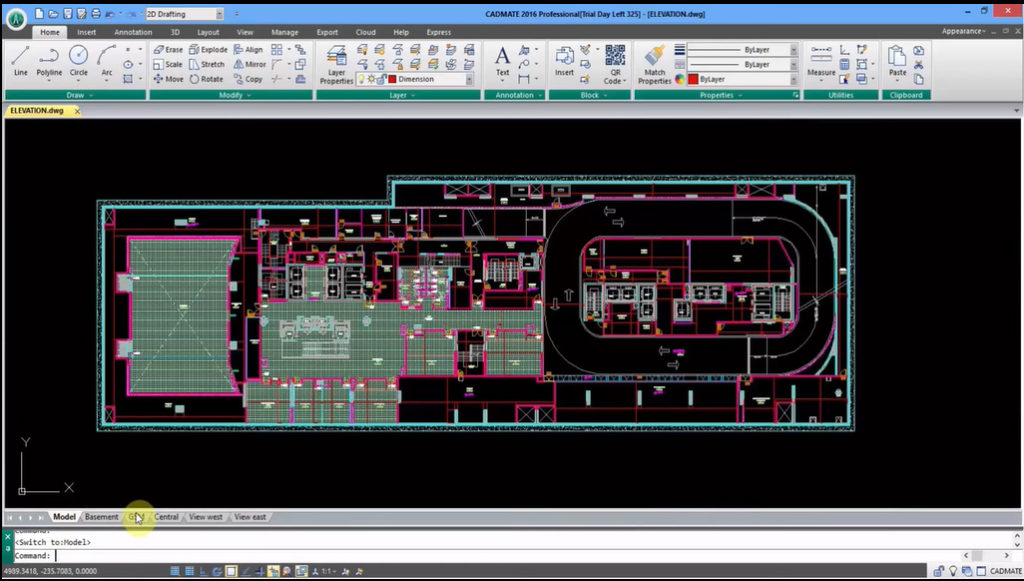
CADMATE is a fully-featured CAD Software designed to serve Agencies, Enterprises. CADMATE provides end-to-end solutions designed for Web App. This online CAD system offers 2D Drawing, 3D Modeling, Drafting, Presentation Tools at one place.
Catagories: free CAD software online, free online CAD program
32. Cadmatic eShare
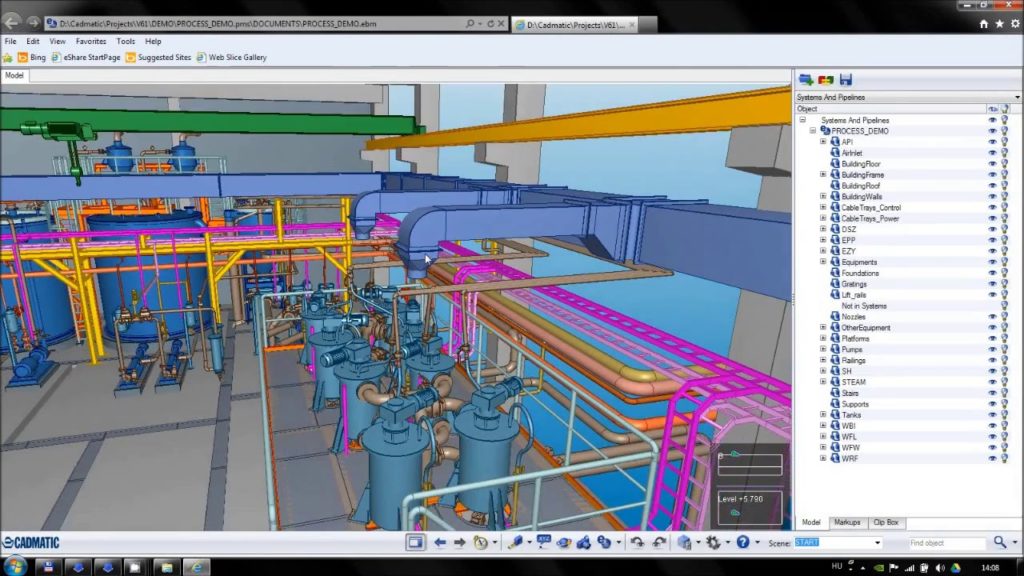
The Cadmatic eShare is the ultimate virtual plant information management solution. It combines all the information sources of a plant or ship so that the project and plant/ship information and documentation are easily accessible via a single, user-friendly interface and 3D model.
33. CADopia
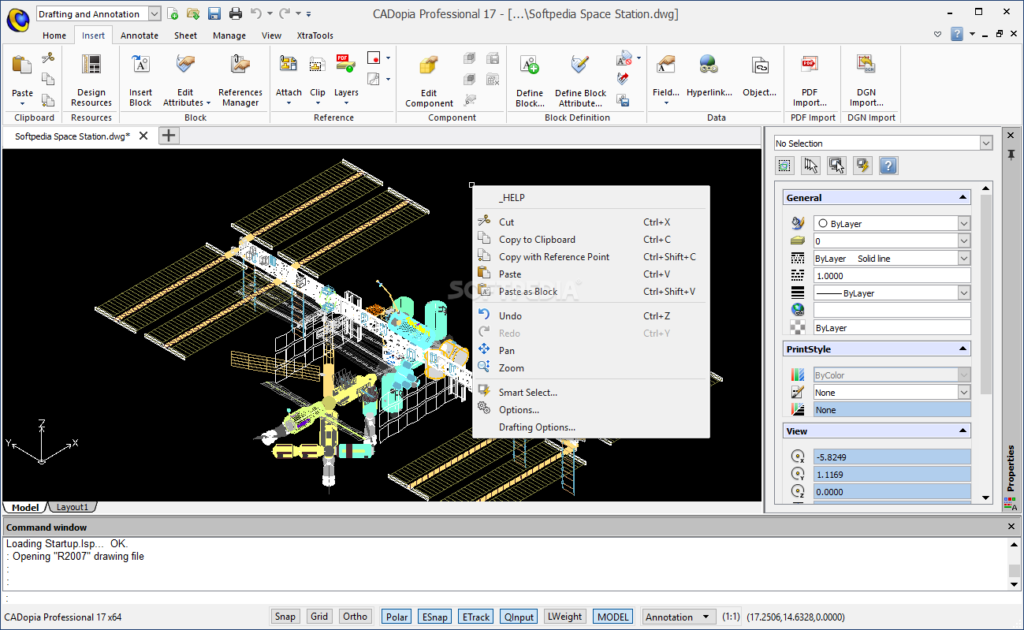
CADopia uses the ACIS solid modeling engine to provide you most advanced 3D modeling tools. Supports features such as lofting, sweeping along a path, extrusion and revolution for creating complex, mathematically complete 3D models suitable for downstream engineering analysis and manufacturing.
34. CADTALK
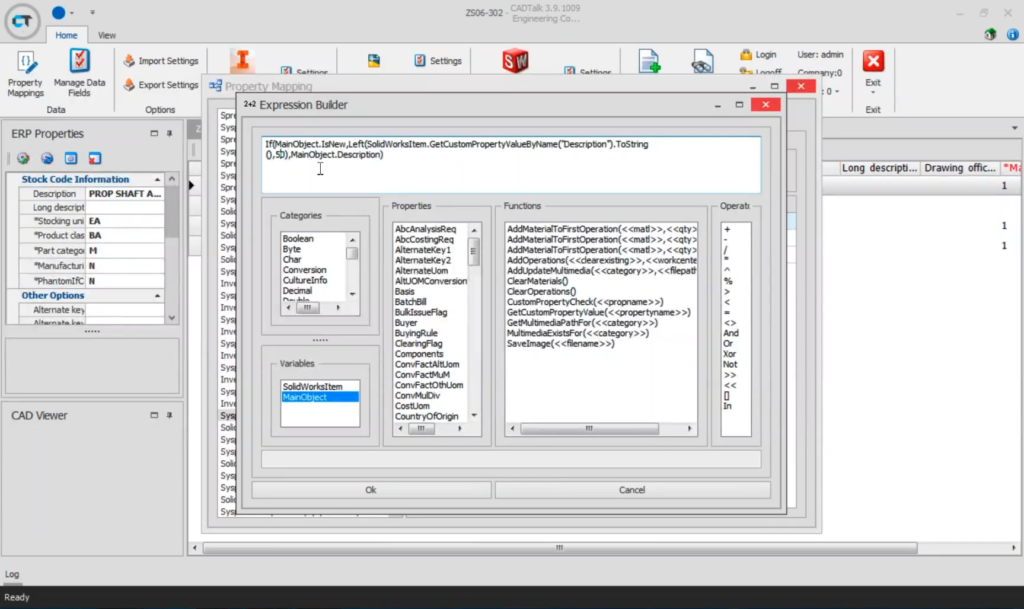
CADTALK is an extremely affordable solution to automate the engineering to manufacturing hand-off transforming engineering bills of material from virtually any CAD, PDM, or PLM application into a format compatible with popular ERP applications for manufacturing routings and bills of material.
35. CADWorx
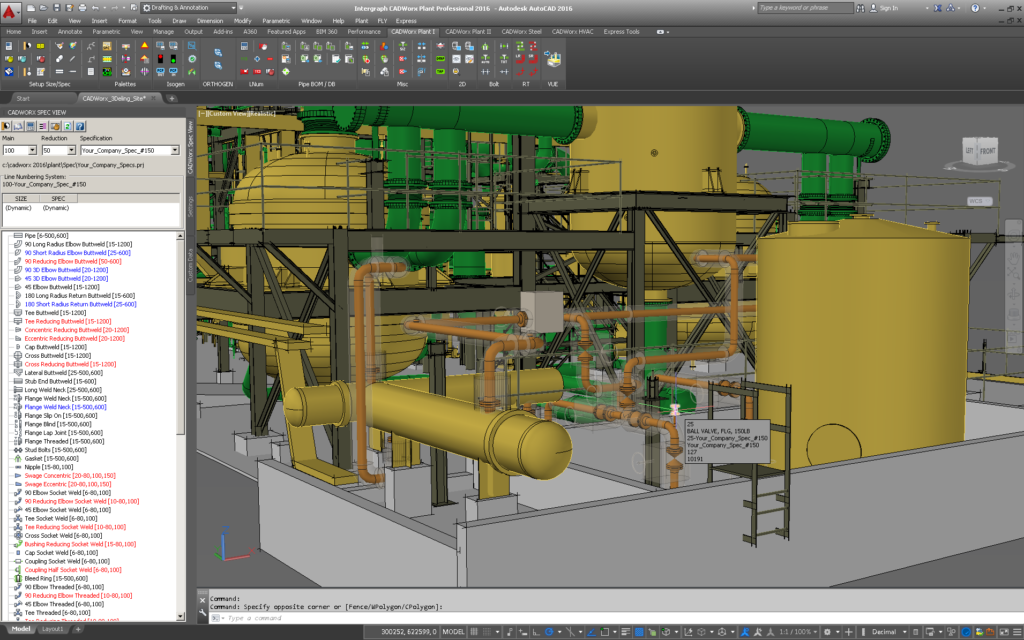
CADWorx is a complete AutoCAD®-based software series for plant design that provides intelligent drawing and database connectivity, advanced levels of automation, and easy-to-use drafting tools.
Catagories: autocad download, autocad free download full version, autocad free trial
36. CAESES
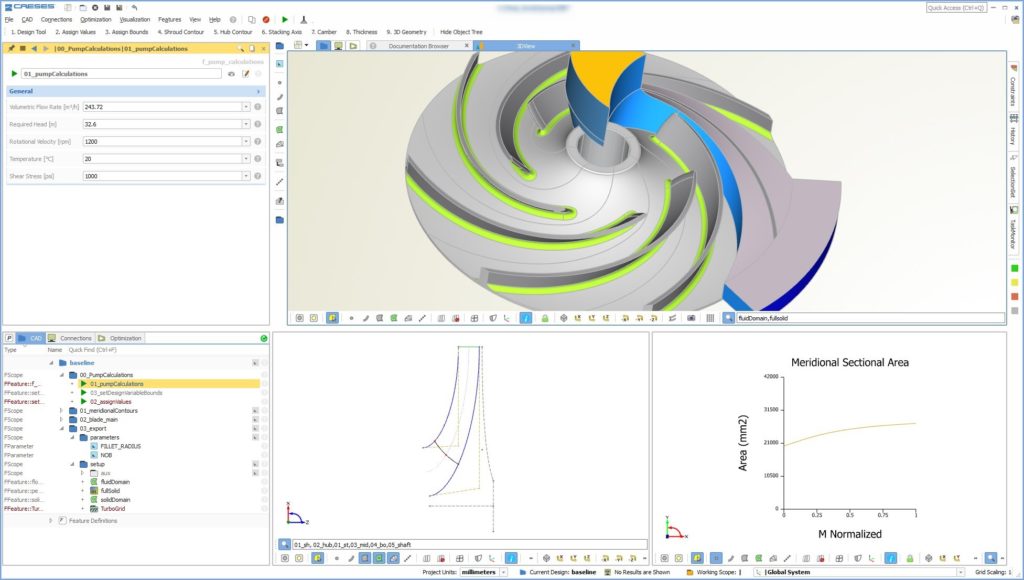
CAESES® is a generalized solution for any product that needs to be improved and optimized in terms of the flow or even the structural performance. Examples are volutes, pumps, ship hulls, aircraft wings, arbitrarily shaped ducts, powertrain components, casings, mixers, turbomachinery blades, fans, turbines, etc.
37. CalcMaster for Windows
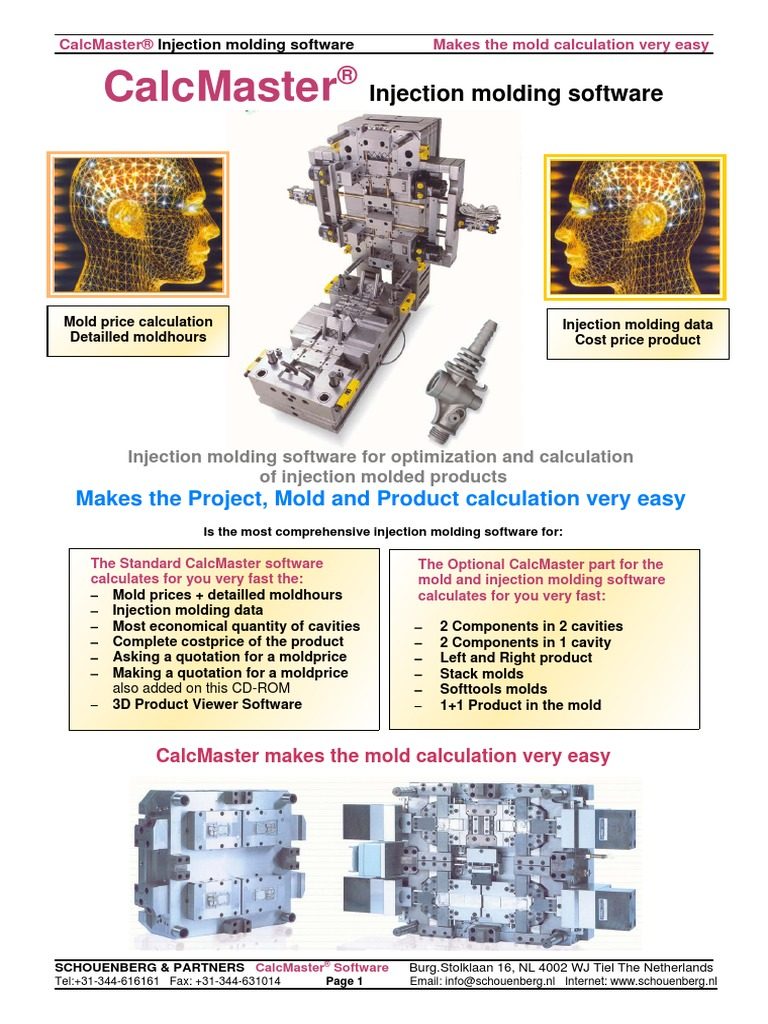
Engineering calculation software for students, designers, engineers, architects and educators.
38. CAMplete TruePath
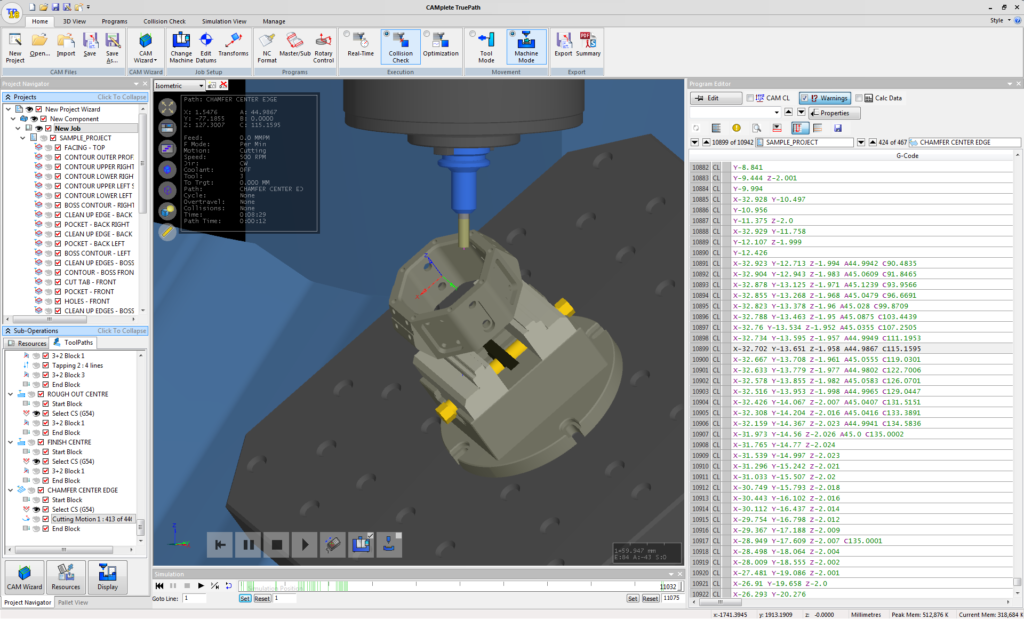
CAMplete TruePath is an easy-to-use application that takes you from your CAM System to your machine efficiently and safely. Using toolpath data from all industry-leading CAM Systems, TruePath’s customizable post-processor allows you to output your NC programs the way you need, with no on-machine editing required.
39. CARD/1
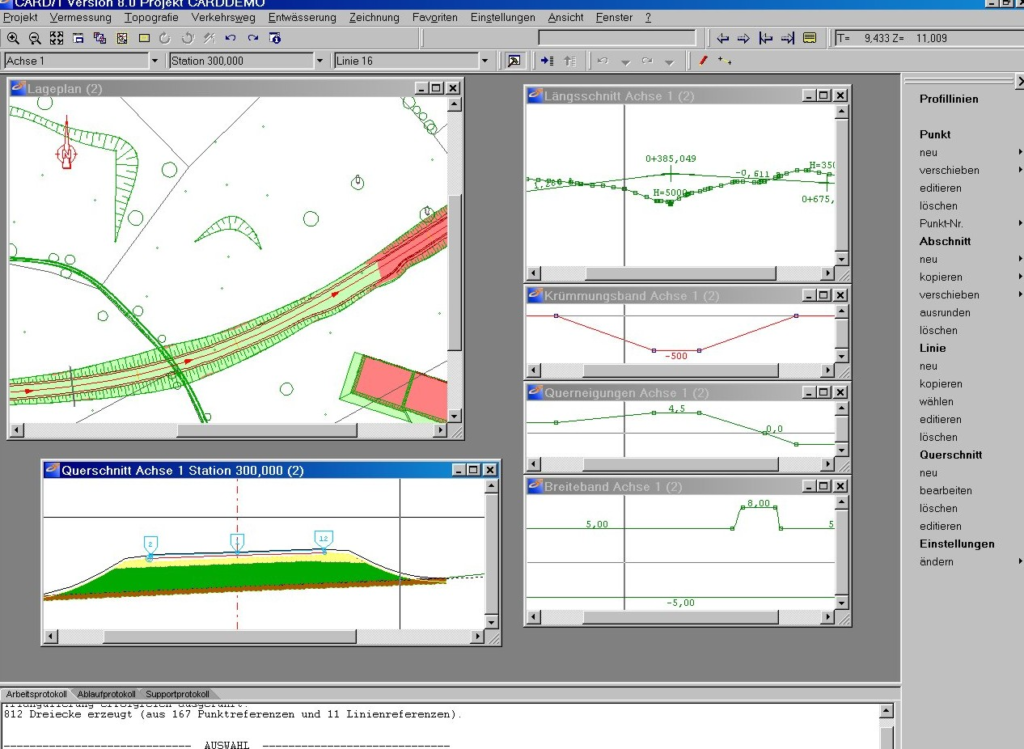
Road Planning. Planning large or small infrastructure projects – card_1 is the civil engineering software of choice. Calculation of Quantities. Planning large or small infrastructure projects – card_1 is the civil engineering software of choice. Surveying. Sewer Design. Railway Planning. BIM.
40. CardGio
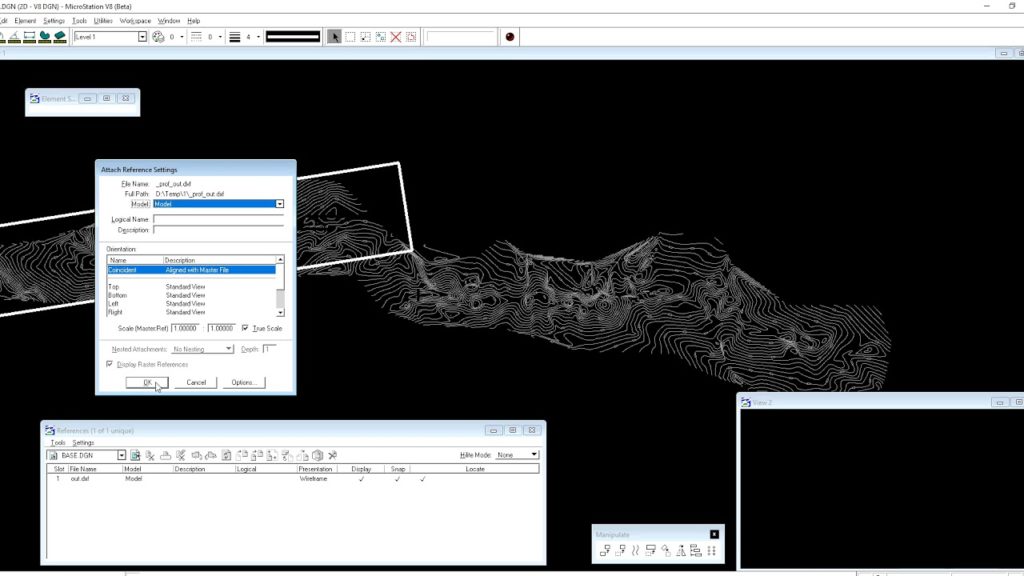
Here at CardGio Inc, we believe that better pipeline-design software makes for safer pipelines. With that in mind, our engineers have crafted Dela – incredibly precise one-stop shop software for both processing geodesic field survey data and building alignment sheet maps.
41. CATIA
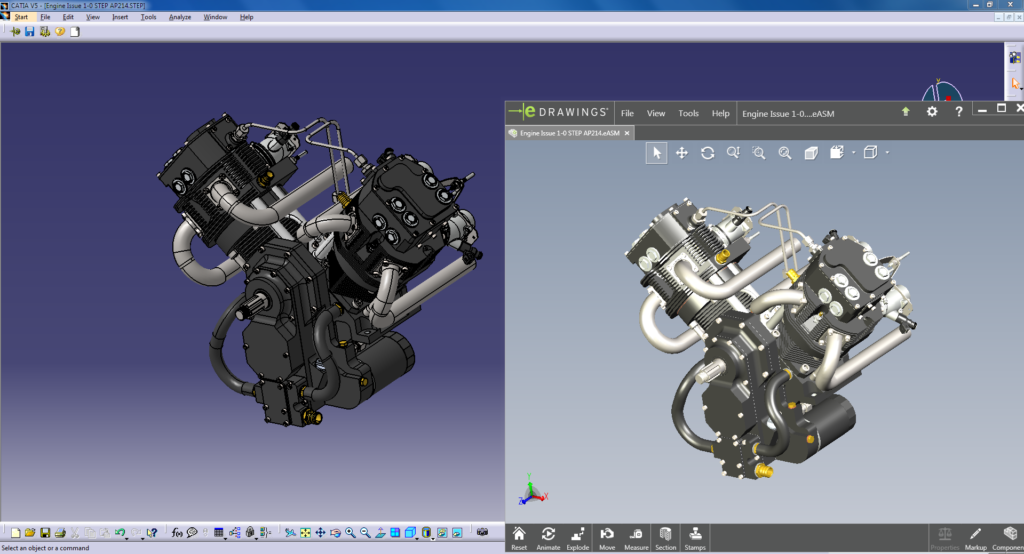
CATIA software(/kəˈtiːə/, an acronym of computer-aided three-dimensional interactive application) is a multi-platform software suite for computer-aided design (CAD), computer-aided manufacturing (CAM), computer-aided engineering (CAE), PLM and 3D, developed by the French company Dassault Systèmes.
42. CL3VER 3D
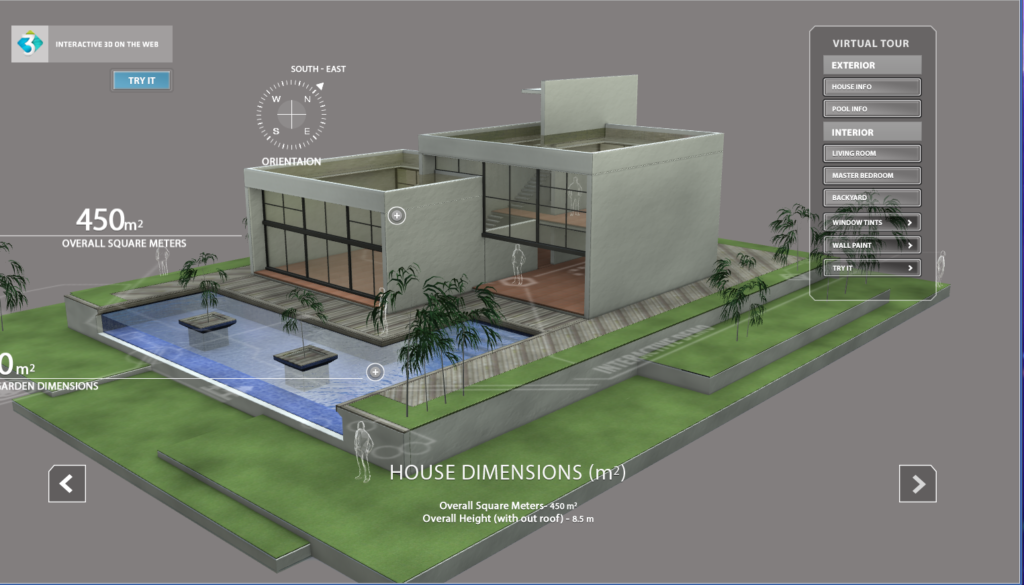
REAL-TIME 3D WEB CONTENT Immersive navigation, photorealistic quality and fast loading times makes it a perfect match for web-based product configurators, virtual tours as well as for many other 3D web experiences.
43. cofaso 7.0
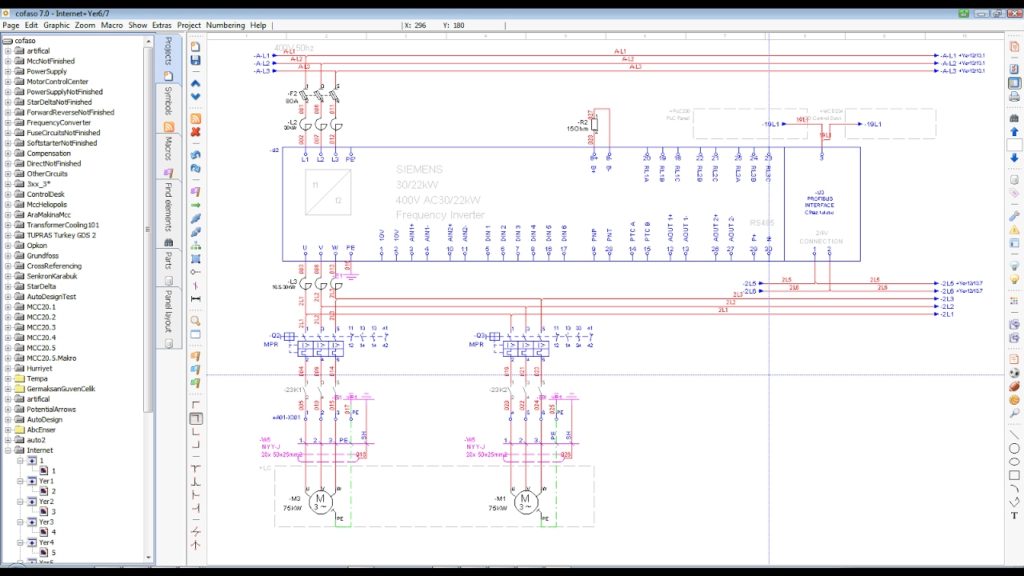
cofaso 7.0 is engineering CAD software, and includes features such as user-defined cycles, civil, 3d modeling, collaboration, design analysis, document management, electrical, mechanical, mechatronics, presentation tools, design export, and 2D drawing.
Catagories: cad drawing programs, cad drawing software
44. CorelCAD
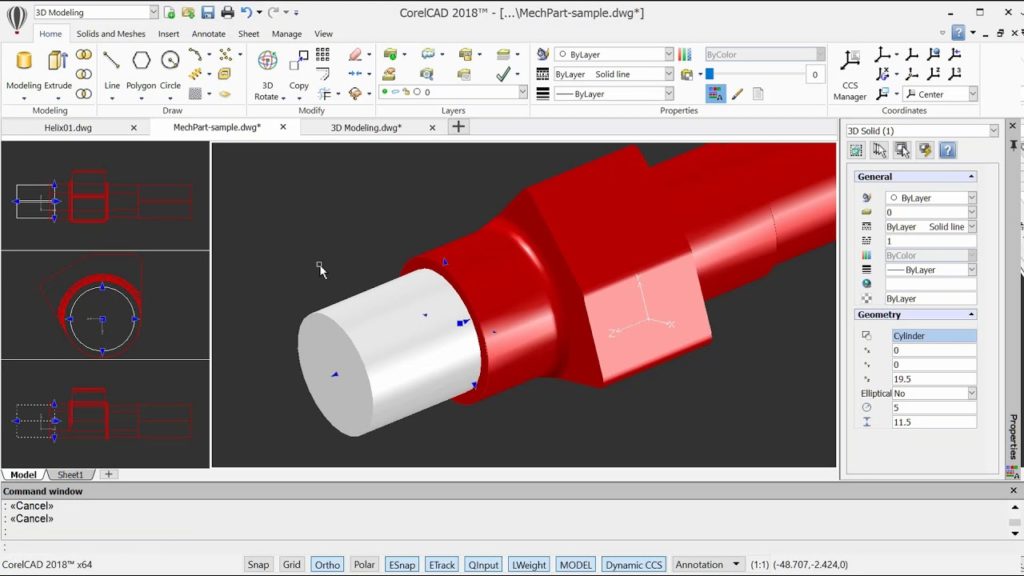
CorelCAD is a computer-aided design (CAD) application used to create 2D and 3D technical drawings. The program integrates with the cloud and mobile devices for easy sharing and access. The CAD application supports the DWG file format along with the DWS, DWT, DXF, DWF, DES, STL, and SHP formats.
Catagories: cad drawing programs, cad drawing software
45. Cortona2D Editor Pro
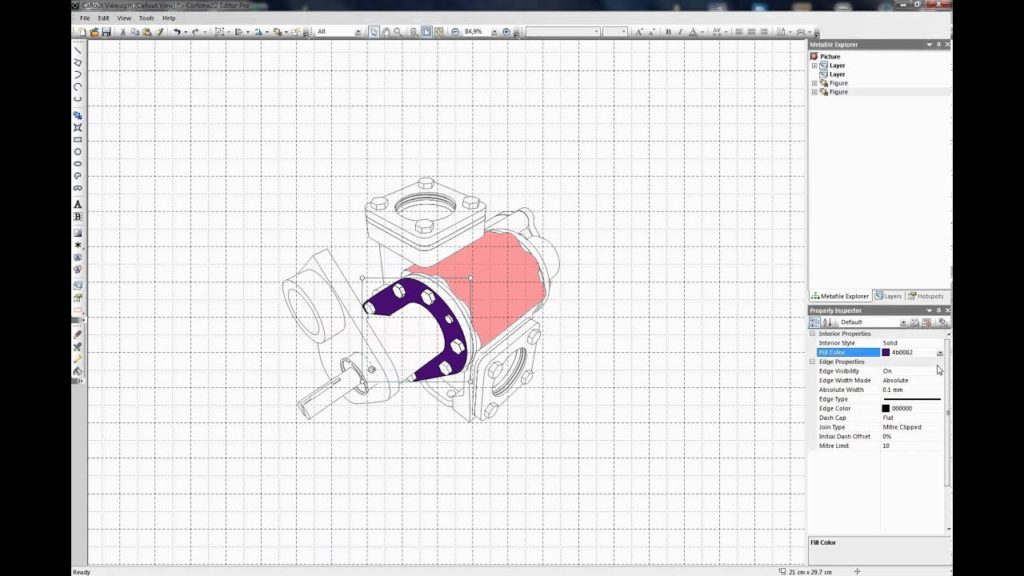
Cortona2D Editor Pro is a graphics editor that supports the creation, modification, and rendering of layered graphic primitives (ellipse, polygon, spline, bitmap, raster). This editor allows authors and illustrators to edit legacy graphics or manually edit 2D graphics created with Cortona3D RapidAuthor.
46. CREO
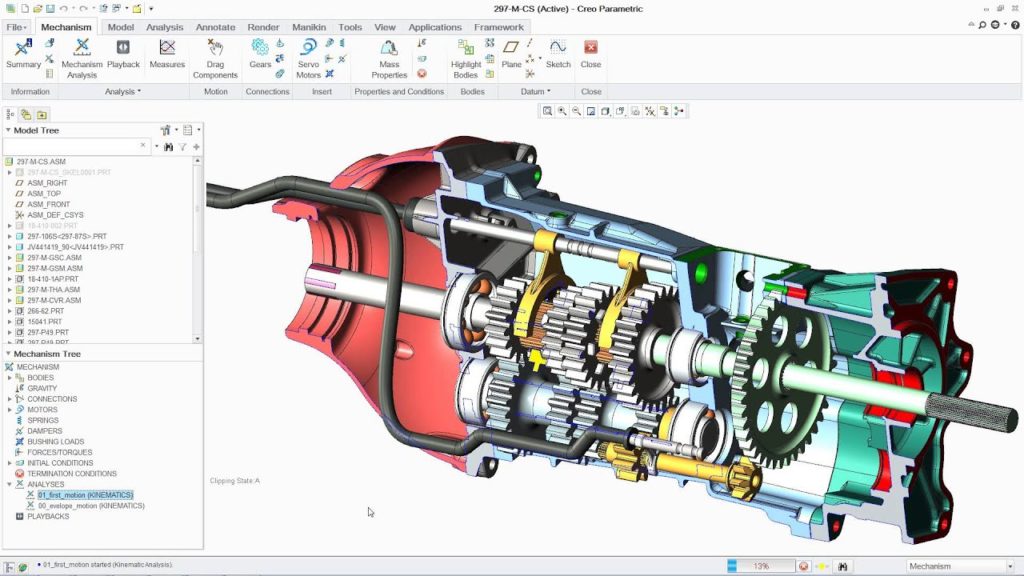
Creo is a family or suite of Computer-aided design (CAD) apps supporting product design for discrete manufacturers and is developed by PTC. The suite consists of apps, each delivering a distinct set of capabilities for a user role within product development.
47. DesignCalcs
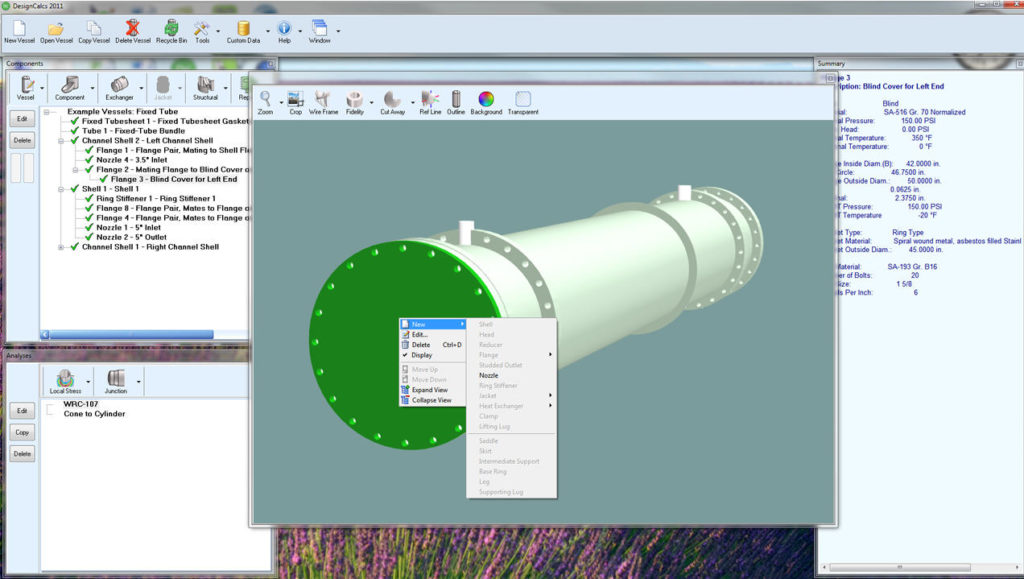
DesignCalcs boasts an extensive data library complete with industry data and methodologies to make Code compliance easier than ever. You can rapidly prototype and design pressure vessels with common components such as shells, heads, nozzles, and flanges.
48. DesignSpark
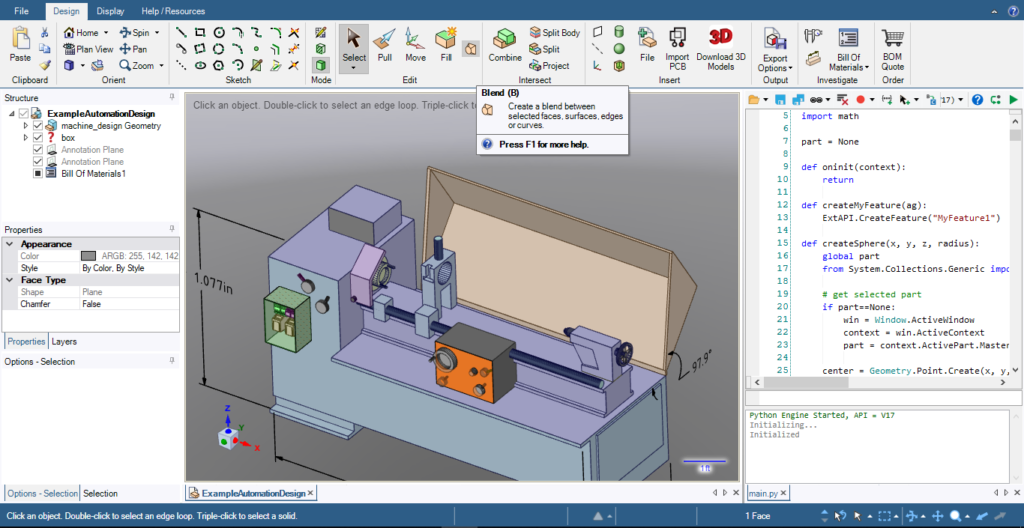
DesignSpark Mechanical enables users to solid model in a 3D environment and creates files for use with 3D printers. Using the direct modeling approach, it allows for unlimited and frequent design changes using an intuitive set of tools.
Catagories: 3d printer cad software, 3d printing cad software
49. Digimat
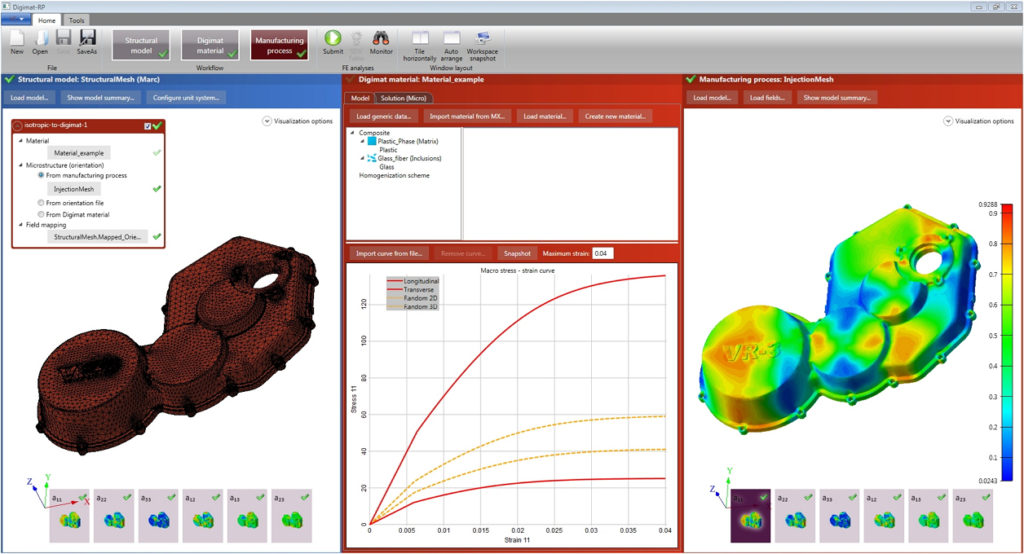
Digimat-RP (“Reinforced Plastics”) is a process-centric solution that empowers engineers to perform end-to-end simulations of Reinforced Plastic parts, linking their manufacturing processes to their final performance in a streamlined, high-fidelity and user-friendly manner.
50. Domus.Cad
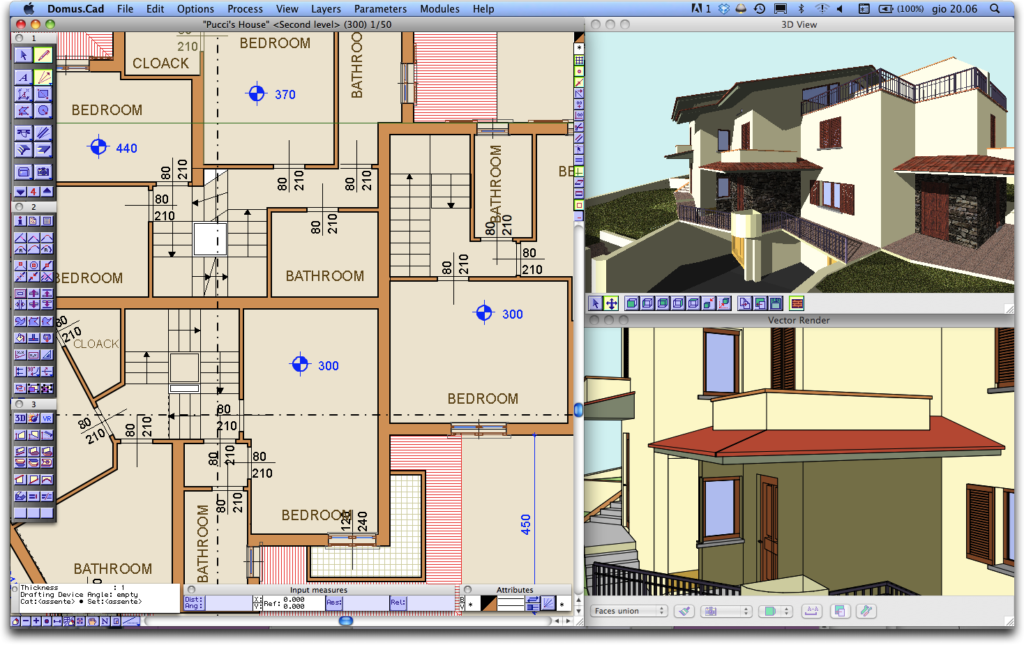
Domus.Cad is a BIM program for architectural 3D design which allows you to face 3D design with the same simplicity as a traditional 2D design, and with the same simplicity allows you not only to design but to plan an entire project directly on your computer.
51. Draft it
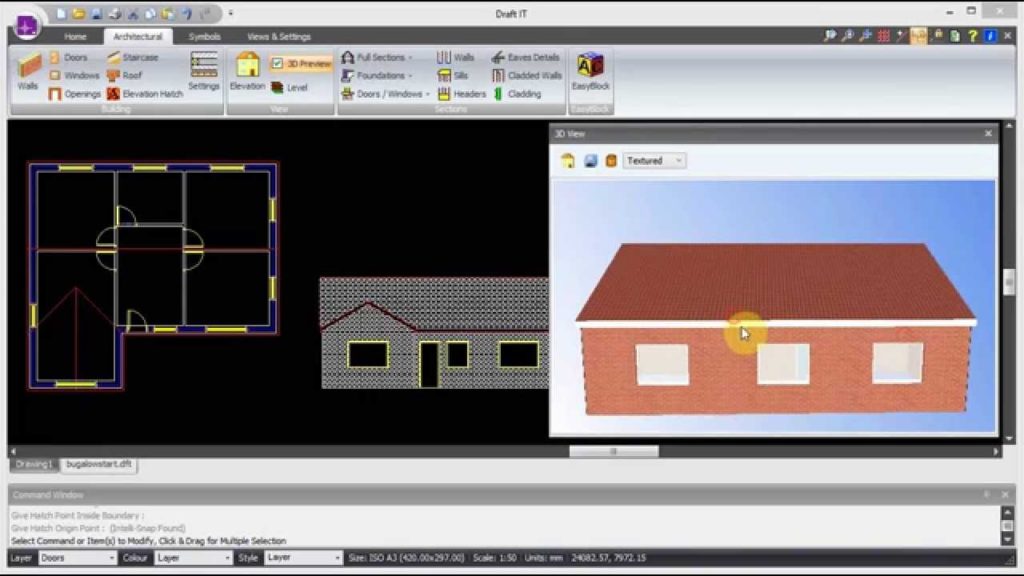
It is a 2D CAD software suitable for all users, in the office or at home. You can create, print and save your own drawings and designs. When drawing the system displays dynamic dimensions so you can visually check distances/sizes, or you can type in sizes directly.
Catagories: cad drawing programs, cad drawing software
52. Dv TDM
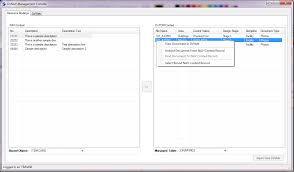
Dv TDM is a robust tool for storing technical documents and drawings. Dv TDM supports Engineering and Office documents including AutoCAD, Microstation, Word, Excel, Outlook, PDF, and many more. Manage and access technical project documents worldwide from a central repository through Internet Explorer.
Catagories: cad drawing programs, cad drawing software
53. DWDRAFT IntelliCAD Premium Edition
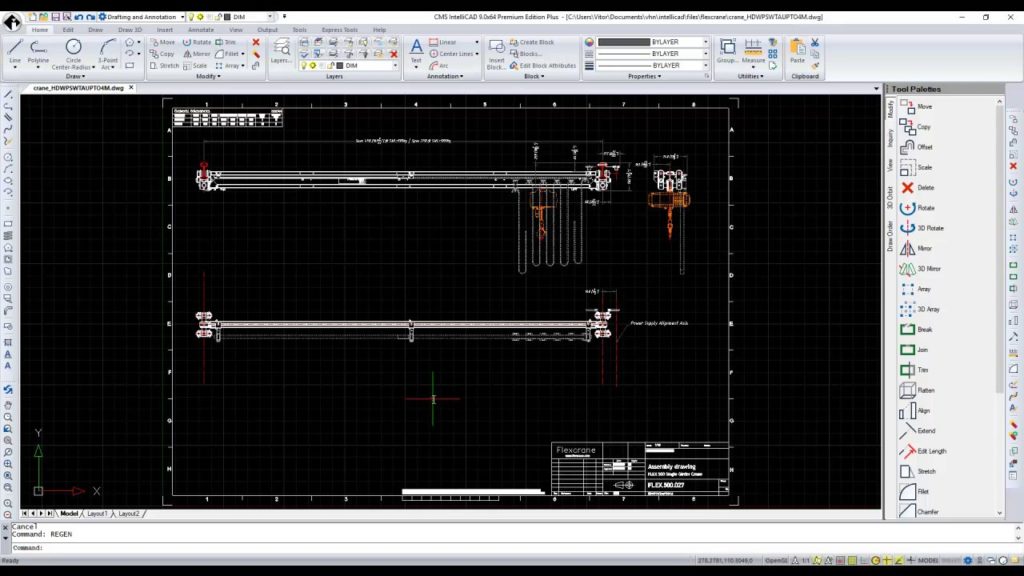
DWDRAFT IntelliCAD Premium Edition is engineering CAD software, and includes features such as hole making, civil, 3d modeling, collaboration, design analysis, document management, electrical, mechanical, mechatronics, presentation tools, design export, and 2d drawing.
Catagories: cad drawing programs, cad drawing software
54. ELCAD
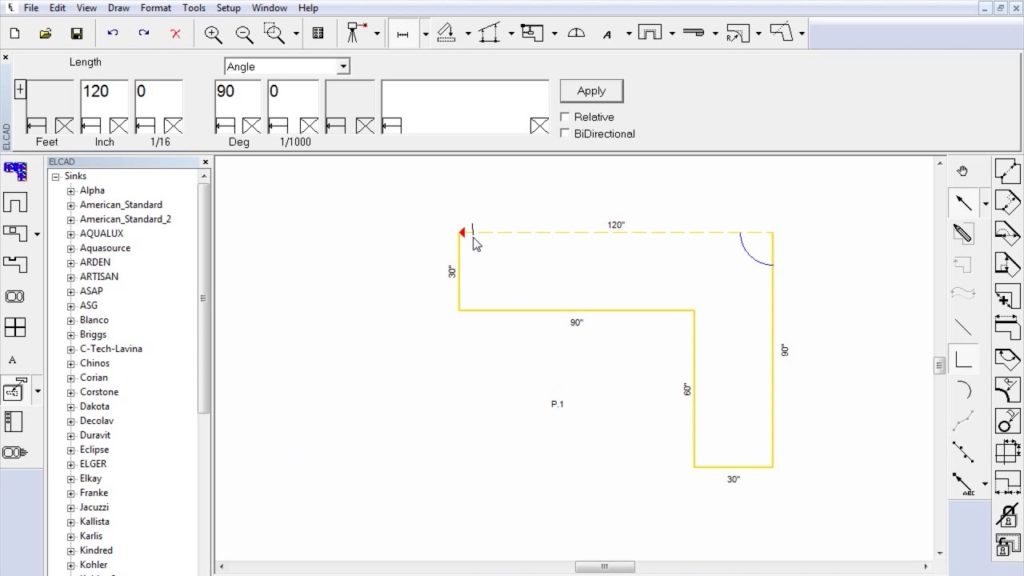
ELCAD is the high-end engineering system for electrical CAD design and documentation, for electro-mechanical engineering and plant construction. ELCAD offers its users a complete solution for planning, construction, operation and maintenance of electrical plants from various industrial sectors.
55. Electra E8
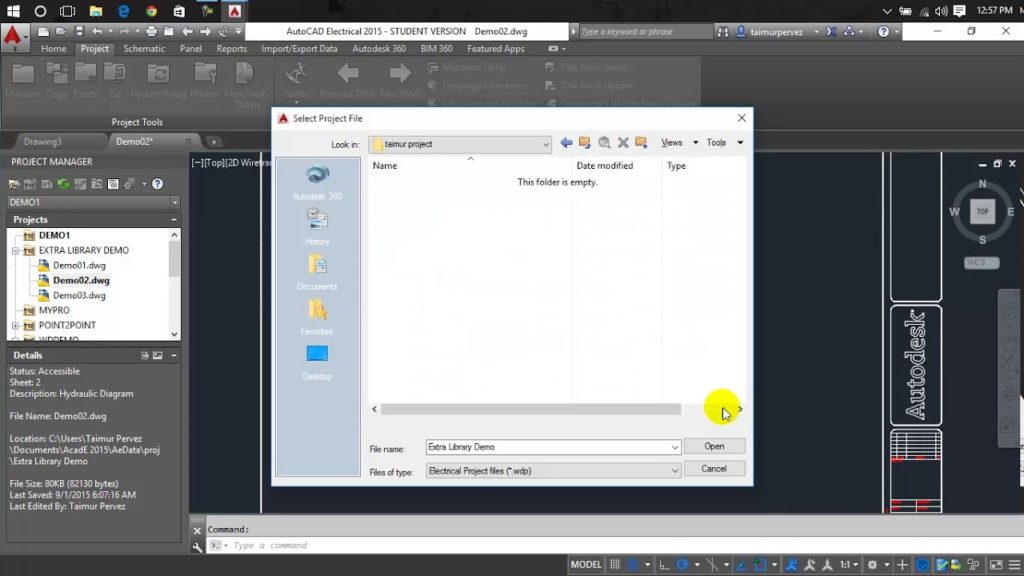
Electra E8: The Easiest to use Electrical CAD Software on the planet. Create circuits 300-500% faster, generate terminals and bills of materials in a blink!
56. Electric P8
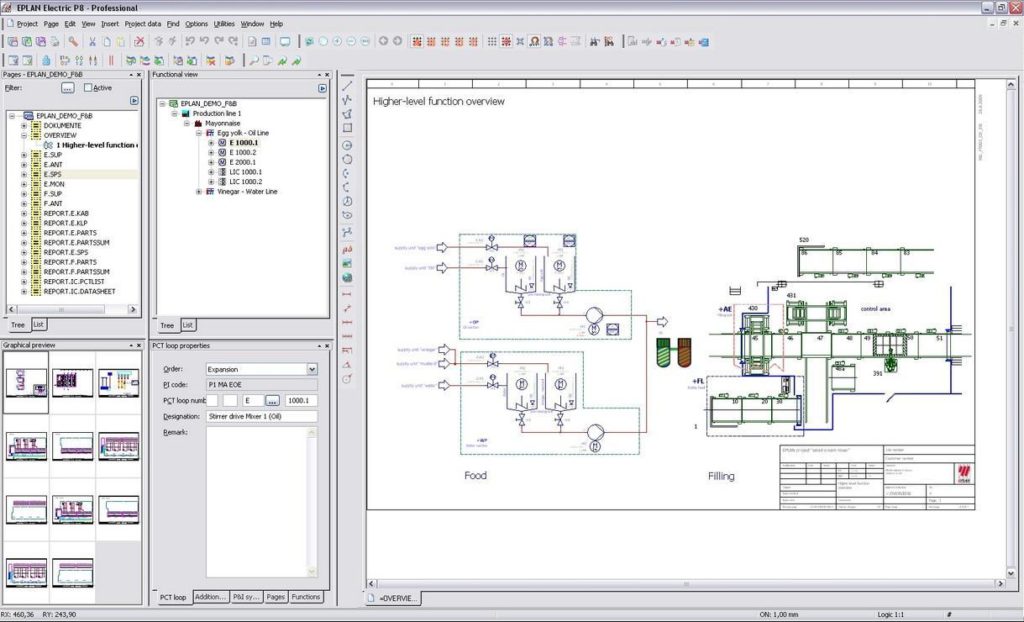
EPLAN Electric P8 is a CAE software solution for designing, documenting and managing electrical-engineering automation projects. EPLAN Fluid is a CAE software solution for designing and documenting fluid- plants in the fields of hydraulics, pneumatics, cooling and lubrication.
57. ElectricalDesign
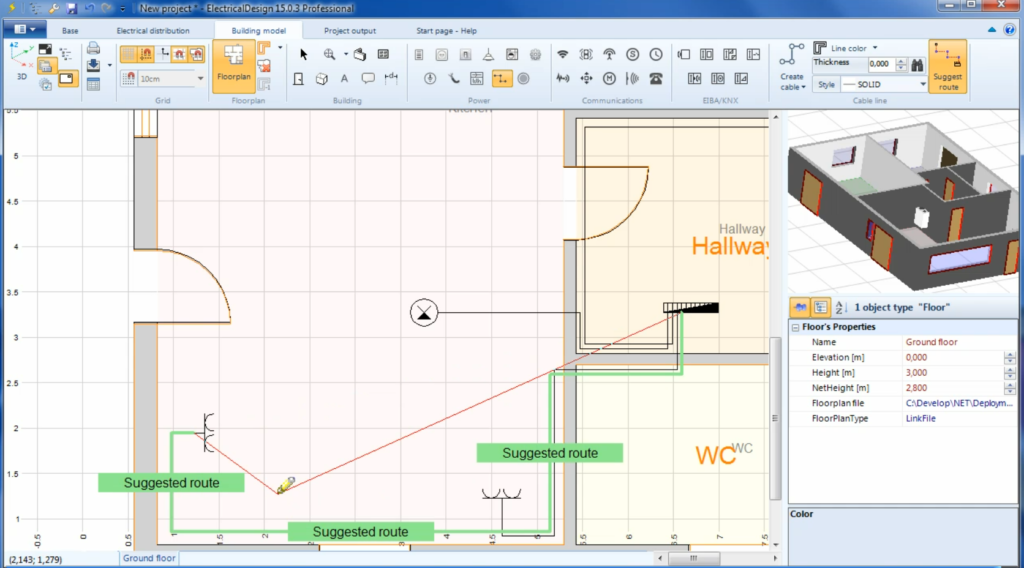
An Electrical Designer is a professional designer of electrical systems. He is responsible for the layout or map of the electrical system in a building or infrastructure which needs electricity and other forms of power that uses power lines.
58. eMachineShop
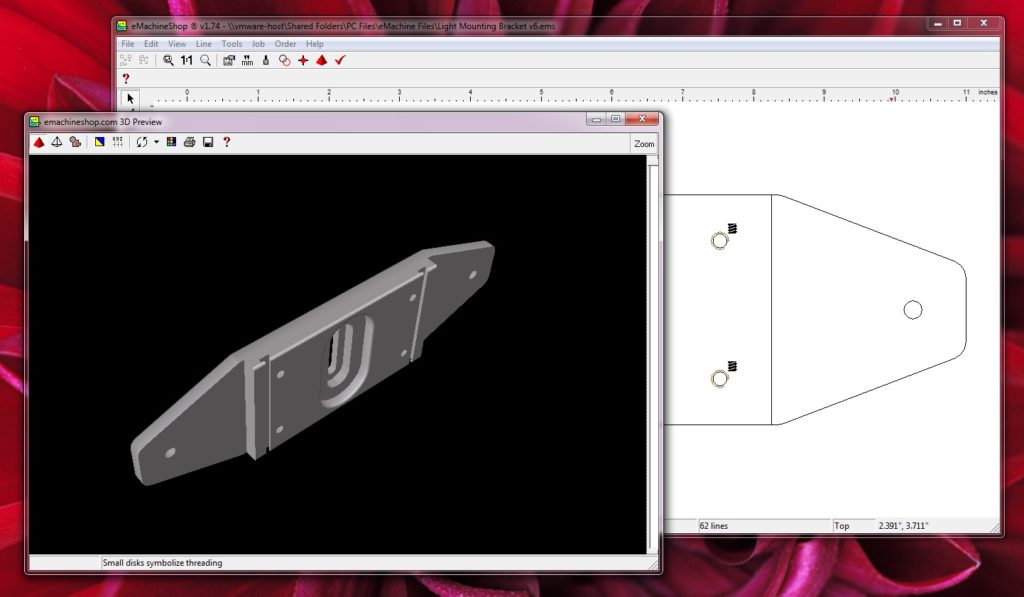
Most CAD software allows users to design geometric shapes, but usually doesn’t account for manufacturability and pricing. eMachineShop CAD was developed to include design, manufacturability analysis, and part costing in an easy-to-use, powerful software.
59. EnSuite-View
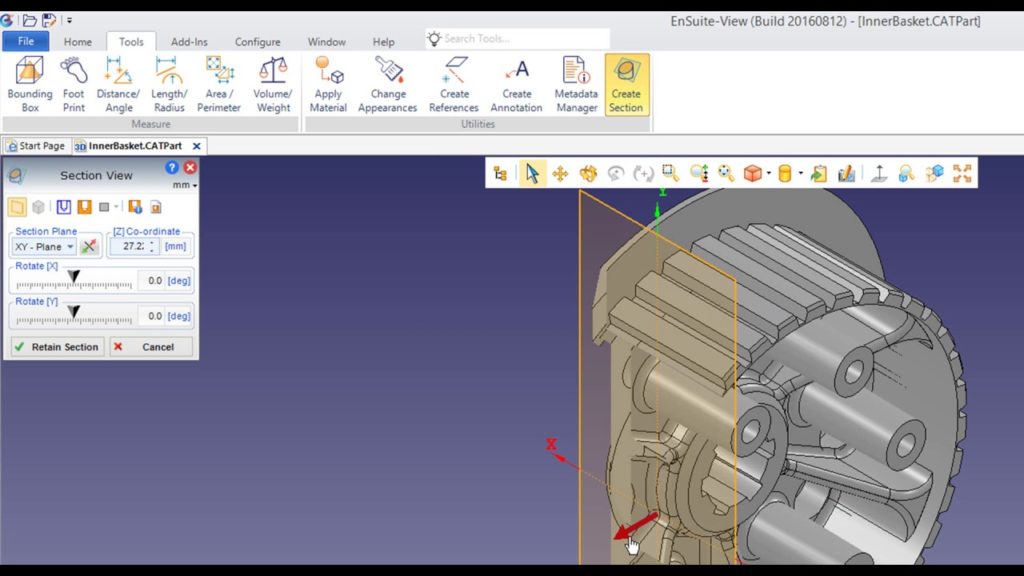
EnSuite-View is a free CAD viewer that allows viewing and measurement of all major 3D CAD formats. The unique feature of EnSuite-View is that it is completely CAD independent and does not need a license of the CAD software whose file the user is trying to view.
Catagories: Best free autocad viewer
60. ESPRIT
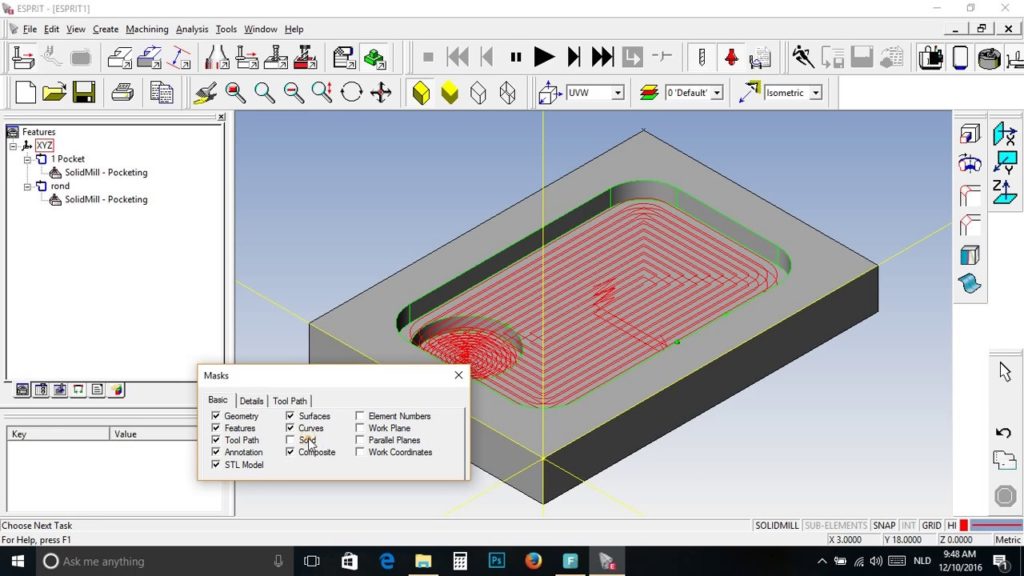
Esprit isn’t something everyone has, but people who do are positive and fun to be around. It’s a French word that’s been used in English since the 16th century, literally meaning “spirit,” “soul,” or “mind,” from the Latin root spiritus, “spirit.”
61. FloCAD
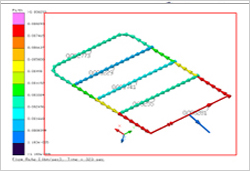
FloCAD® is a Thermal Desktop® software module that enables you to develop fully integrated thermohydraulic models for fluid flow and heat transfer.
62. FreeCAD
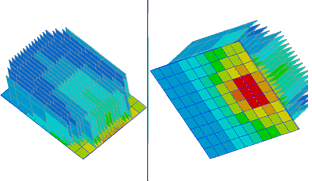
FreeCAD is a 3D CAD/CAE parametric modeling application. It is primarily made for mechanical design, but also serves all other uses where you need to model 3D objects with precision and control over modeling history.
Catagory: free cad programs
63. Fusion 360
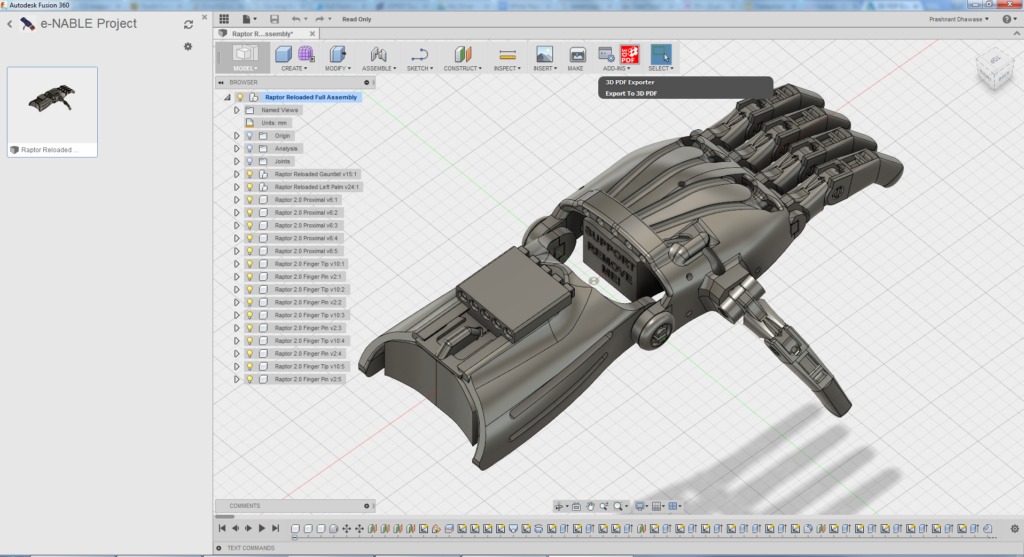
Fusion 360 is a cloud-based CAD/CAM tool that combines organic shapes modeling, mechanical design, and manufacturing in one comprehensive package.
64. GeoHECRAS
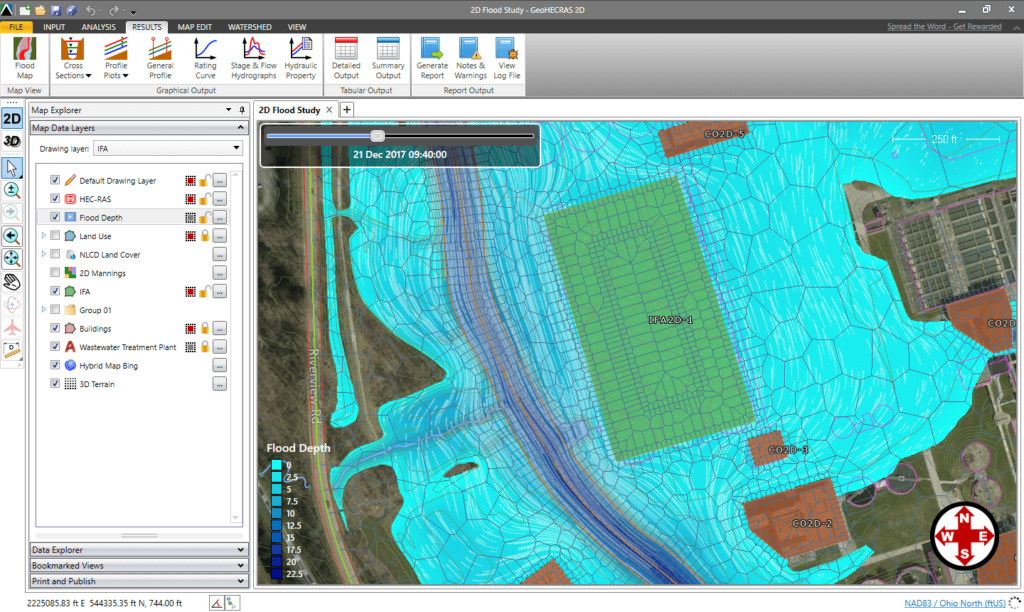
GeoHECRAS is an AutoCAD, MicroStation and ESRI ArcGIS compatible interactive 2D/3D graphical user interface data wrapper to the US Army Corps of Engineers HEC-RAS software. Import existing Army Corps HEC‑RAS models and quickly georeference them to real-world maps using included georeferencing tools.
65. GstarCAD
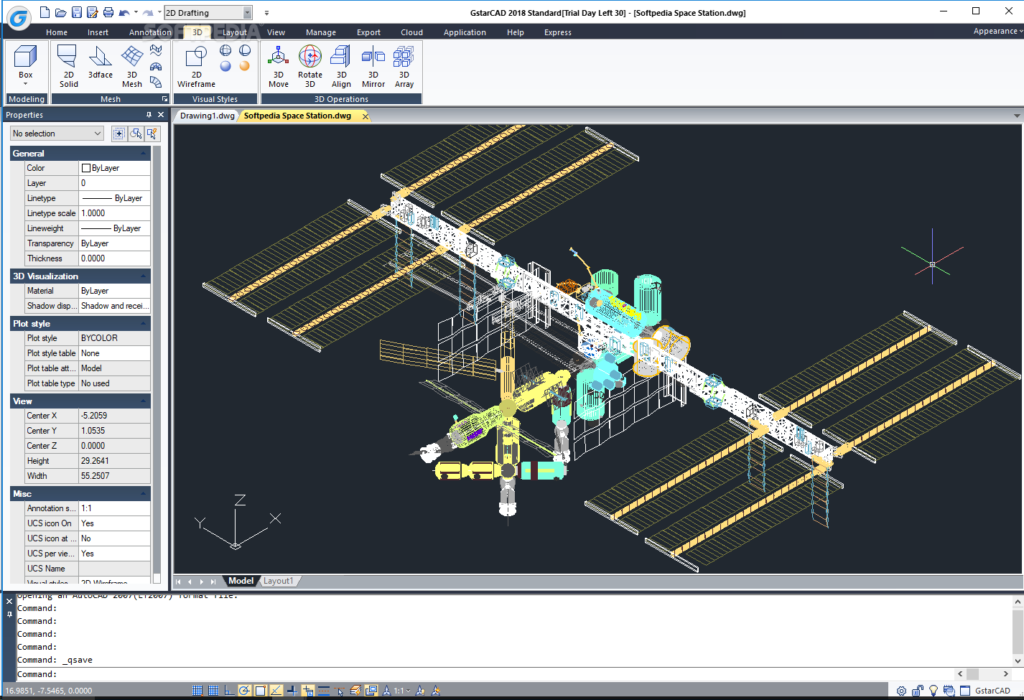
GstarCAD is a well-known alternative CAD software of high compatibility with ACAD. With nearly 30 years of continuous improvement and lean innovation, today GstarCAD is far ahead in performance, stability and other key indicators and becomes leading CAD software in the world.
66. Houdini Apprentice
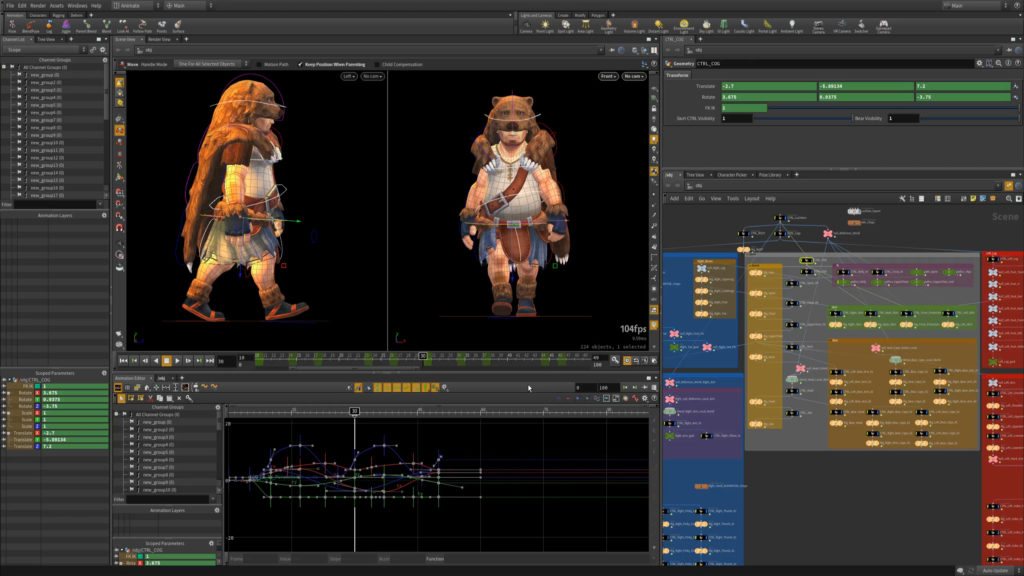
Houdini FX combines superior performance and physically realistic dynamic simulation tools to VFX artists creating feature films, commercials or video games
Houdini Apprentice is a free version of Houdini FX which can be used by students, artists and hobbyists to create personal non-commercial projects. With Houdini Apprentice, you have access to virtually all of the features of the award-winning Houdini FX to develop your skills and work on personal projects.
Catagories: free cad drawing software, cad drawing programs, cad drawing software
67. Hurricane for AutoCAD
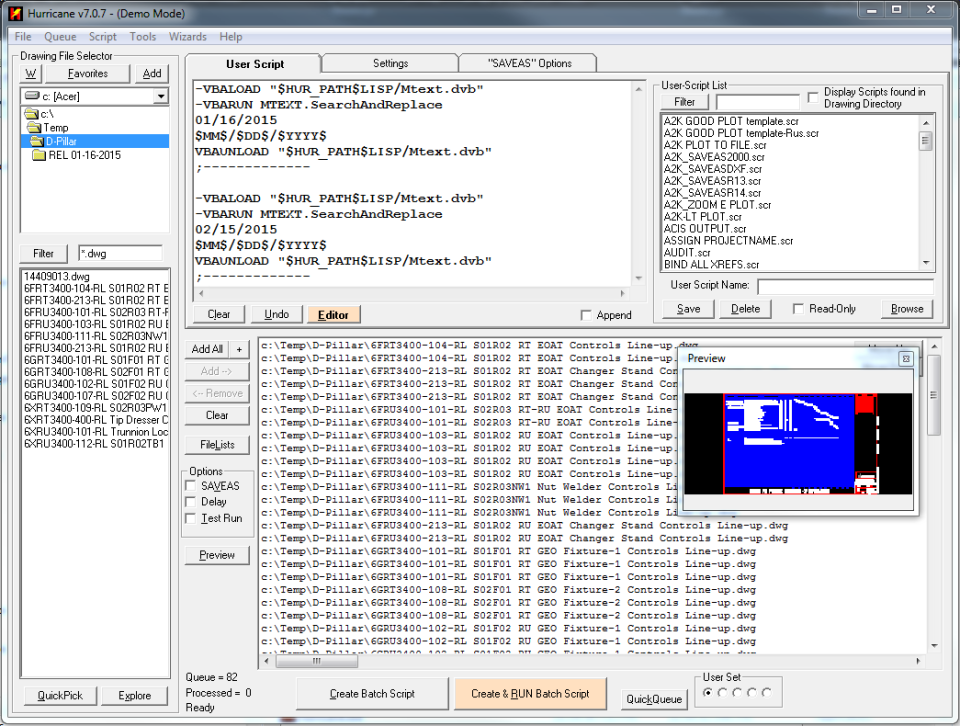
Hurricane for AutoCAD is a powerful batch script generator and replacement file selector designed by an AutoCAD user for others. It’s a reliable add-on that enables users to save time by automating virtually any task in AutoCAD.
Catagories: autocad download, autocad free download full version, autocad free trial, autocad tutorials, autocad viewer
68. HydroCAD
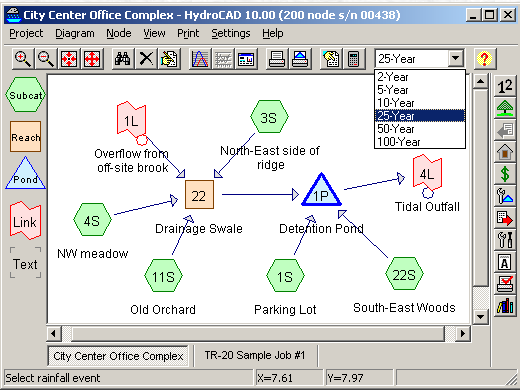
HydroCAD is a Computer Aided Design program for modeling the hydrology and hydraulics of stormwater runoff, commonly referred to as H&H.
69. iCADMac
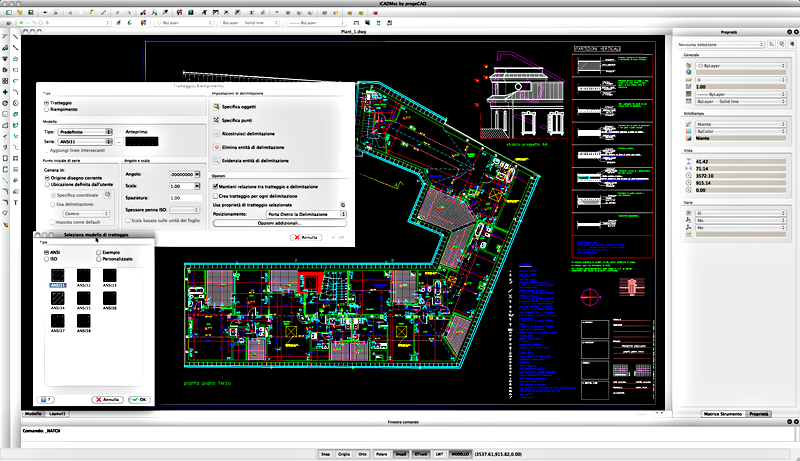
iCADMac is a user-friendly 2D/3D CAD software for MAC OS X which reads and writes DWG format drawing files. “AutoCAD Like” DWG CAD software, create, edit, and publish DWG based design compatible with AutoCAD.
Catagories: cad drawing programs, cad drawing software, best 3d cad software
70. IMOLD
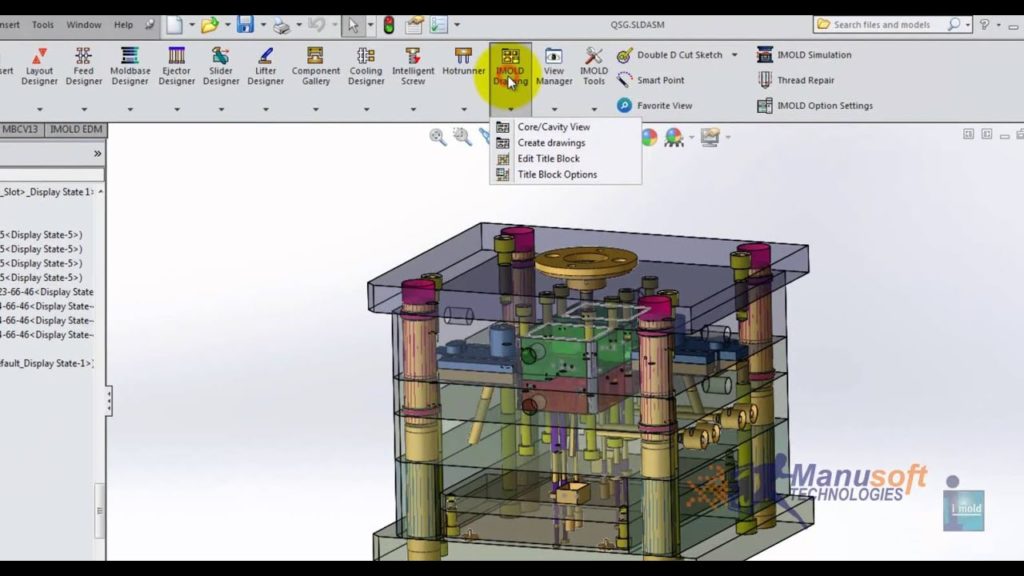
IMOLD is an intelligent, SOLIDWORKS-integrated CAMD application designed to automate and streamline the mold design process. It’s a powerful system that empowers mold designers to assemble and design injection molds centered on modern 3D solid modeling techniques.
71. Inventor
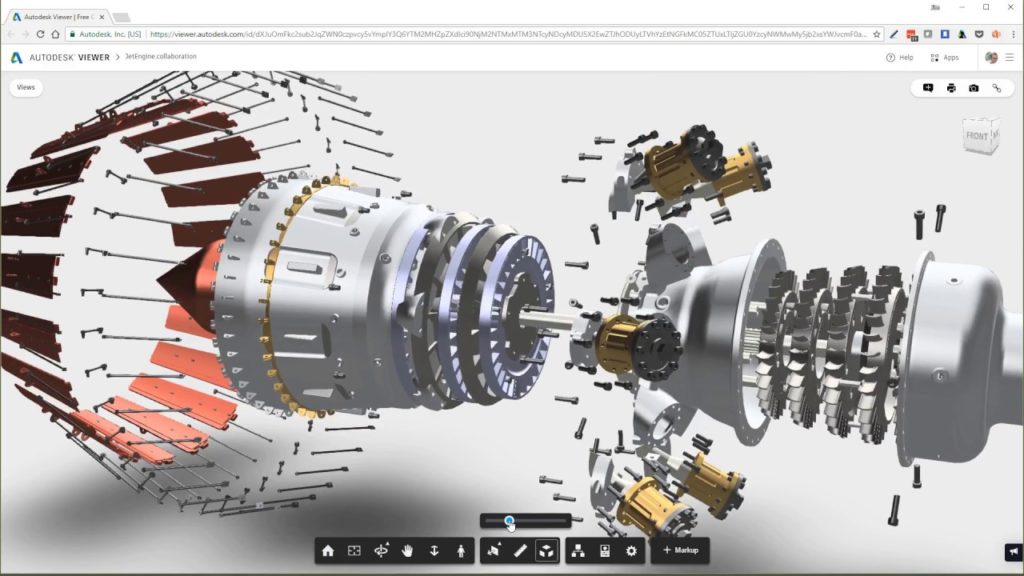
Autodesk Inventor is a 3D CAD modeling software used to design, visualize, and test product ideas. Inventor allows you to create product prototypes that accurately simulate the weight, stress, friction, driving loads, and much more of products and their components in a simulated 3D environment.
72. IronCAD Design Collaboration Suite
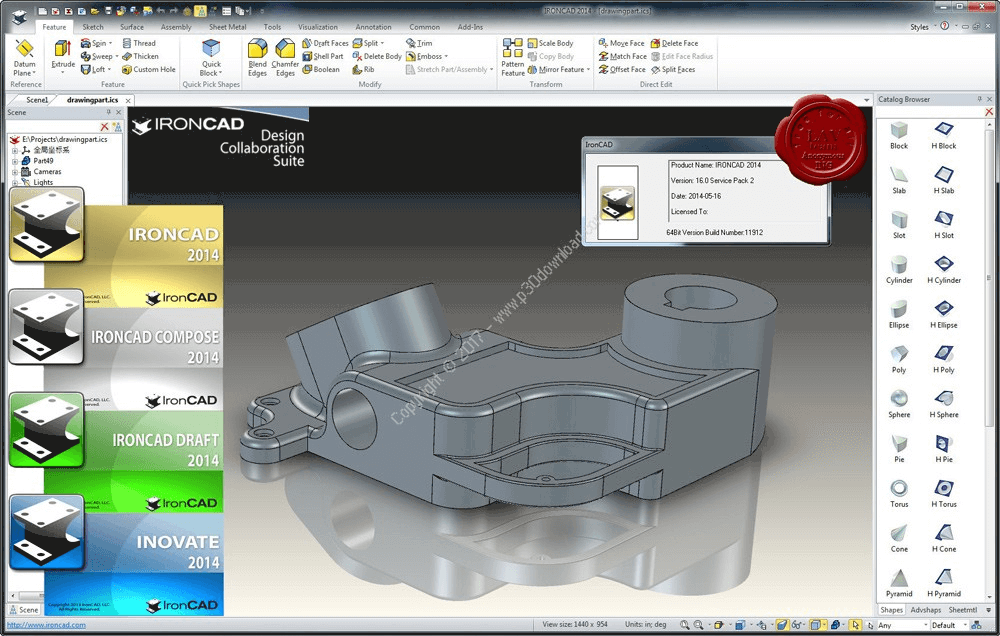
The IronCAD Design Collaboration Suite is a complete range of CAD products that provides seamless collaboration between 3D and 2D to optimize your engineering teams design process and simplify 3D and 2D CAD data management and communication throughout your organization.
73. KeyCreator
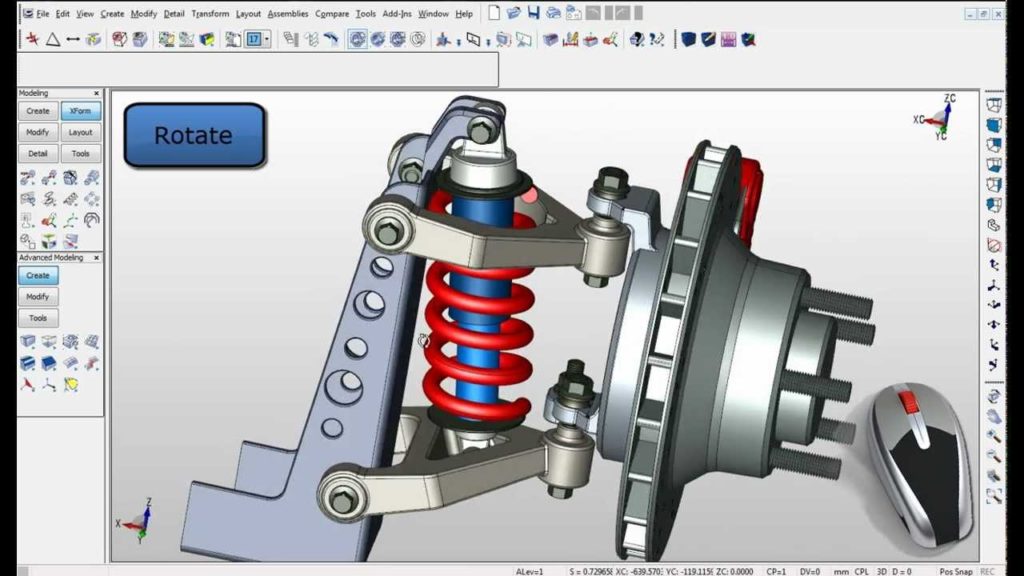
KeyCreator is a non-parametric, non-history based, “direct” 2D CAD program / 3D solid modeling CAD program.
74. Leopoly
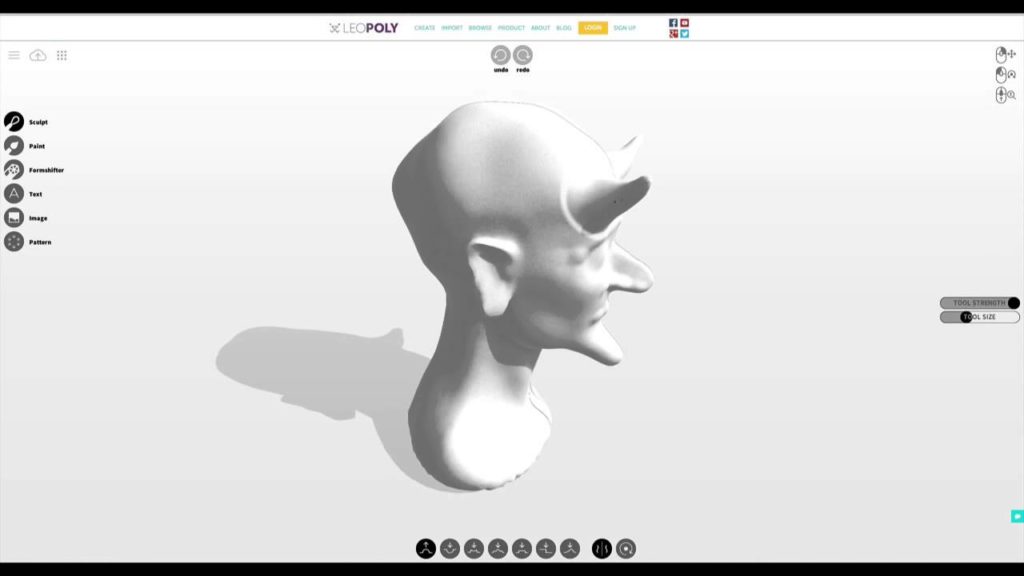
Leopoly is one of the latest cloud-based 3d modeling software for making digital objects for 3D printing. This 3d software offers useful attributes such as product configurator, a wide range of editing tools, give training to new customers, nice user-friendly interface, and much more.
Catagories: cad programs for 3d printing, 3d printer cad software, 3d printing cad software
75. LibreCAD
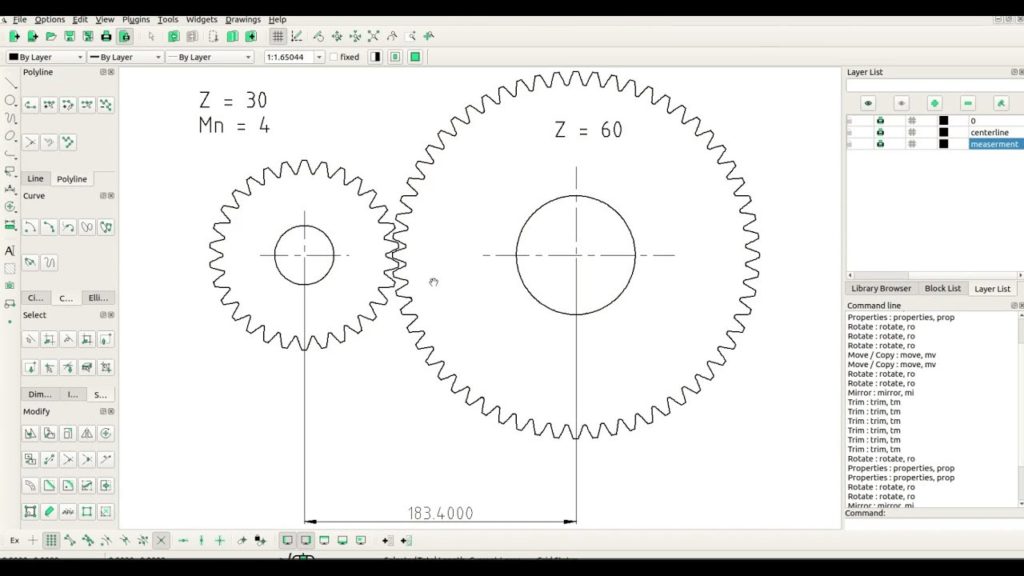
LibreCAD is a free computer-aided design (CAD) application for 2D design. It works on Linux, macOS, Unix and Windows operating systems. LibreCAD was developed as a fork of QCad Community Edition. The GUI of LibreCAD is based on Qt5 libraries, so it runs on several platforms in the same way.
Catagories: free 2D CAD software
76. LITIO
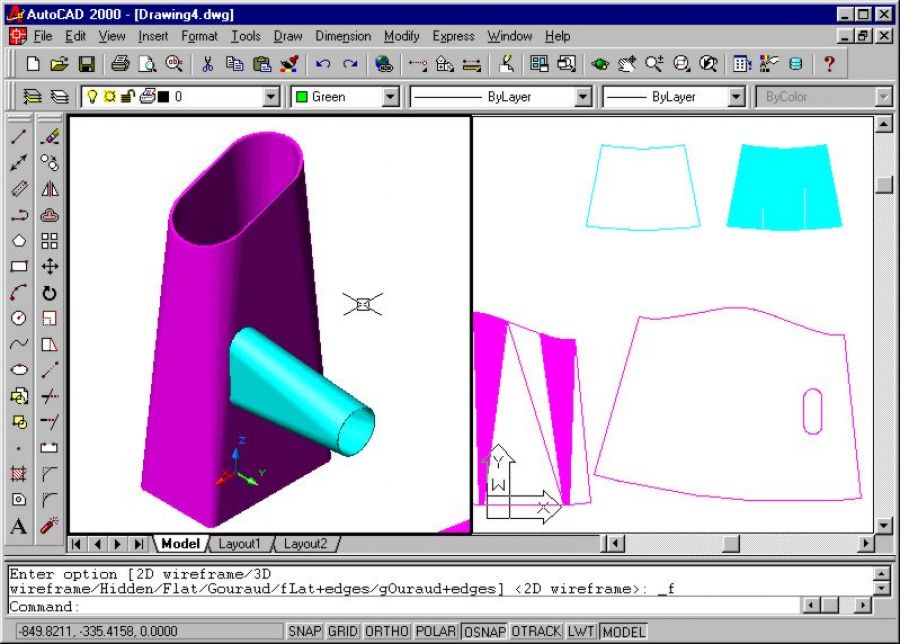
LITIO is a sheet metal program that calculates flat (unfolded) sheet developments of ducts, rectangle to round transitions, cylinders, cones, pipe intersections, connections, bifurcations, elbows. It is easy to use. No need of DFX conversions. Make your developments directly in AutoCAD.
77. LoopCAD
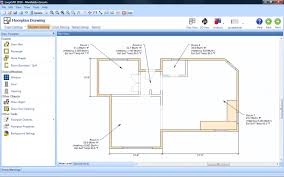
LoopCAD® is the premiere software for the creation of professional quality designs and circuit layout drawings for radiant heating and snowmelt systems. LoopCAD 2019 offers many advanced design features, including ACCA®-Approved calculations for Manual J® residential heating and cooling loads in the MJ8 Edition.
78. MagicaVoxel
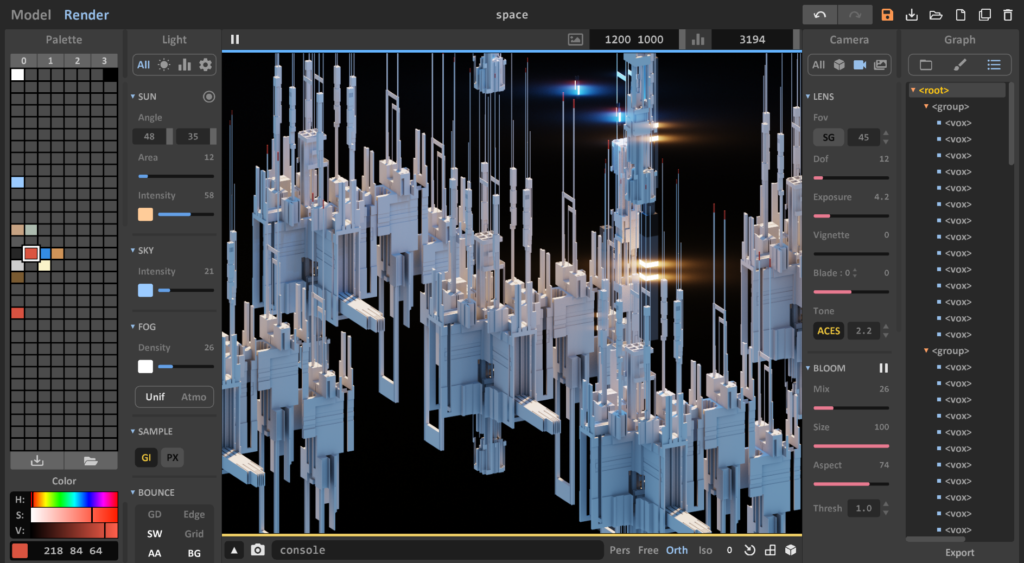
MagicaVoxel is a free editor and renderer for voxel-based models and images. A voxel is one cube in a three-dimensional grid of cubes.
79. MakePrintable
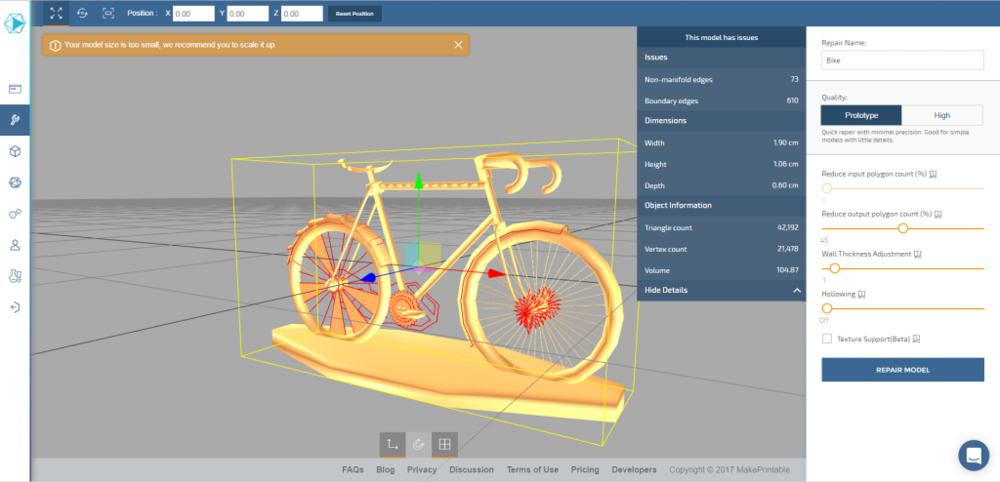
Share your amazing creations with the community without worrying about printability, our technology will ensure every file shared is printable so that you can focus on the design and we will take care of the rest. MakePrintable is by far the easiest print-prepping mechanism I’ve had the pleasure of using.
Catagories: 3d printer cad software, 3d printing cad software
80. MATLAB
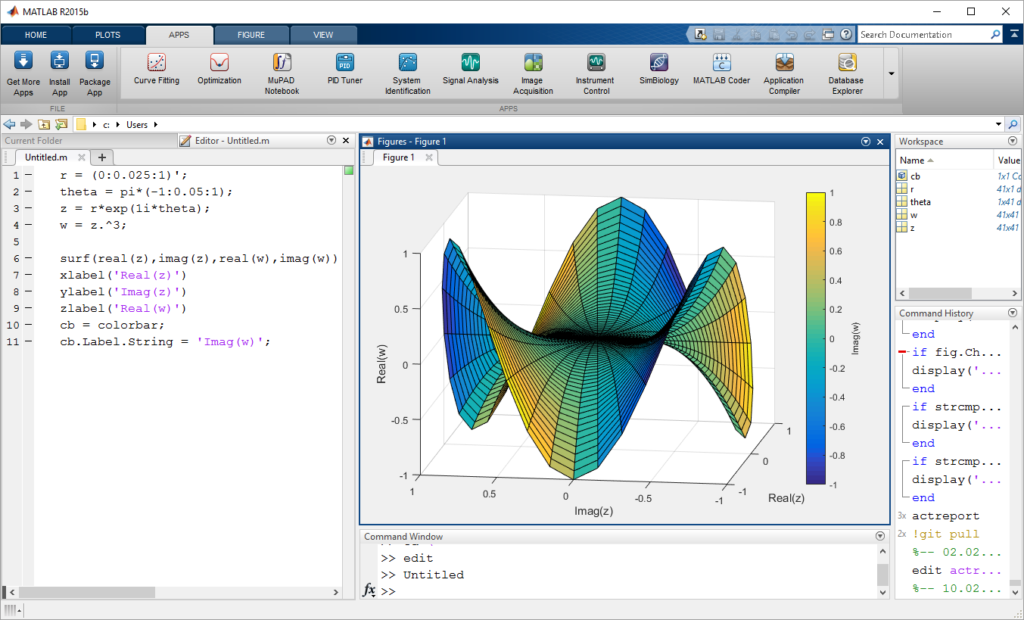
MATLAB is in automobile active safety systems, interplanetary spacecraft, health monitoring devices, smart power grids, and LTE cellular networks. It is used for machine learning, signal processing, image processing, computer vision, communications, computational finance, control design, robotics, and much more.
81. Mech-Q
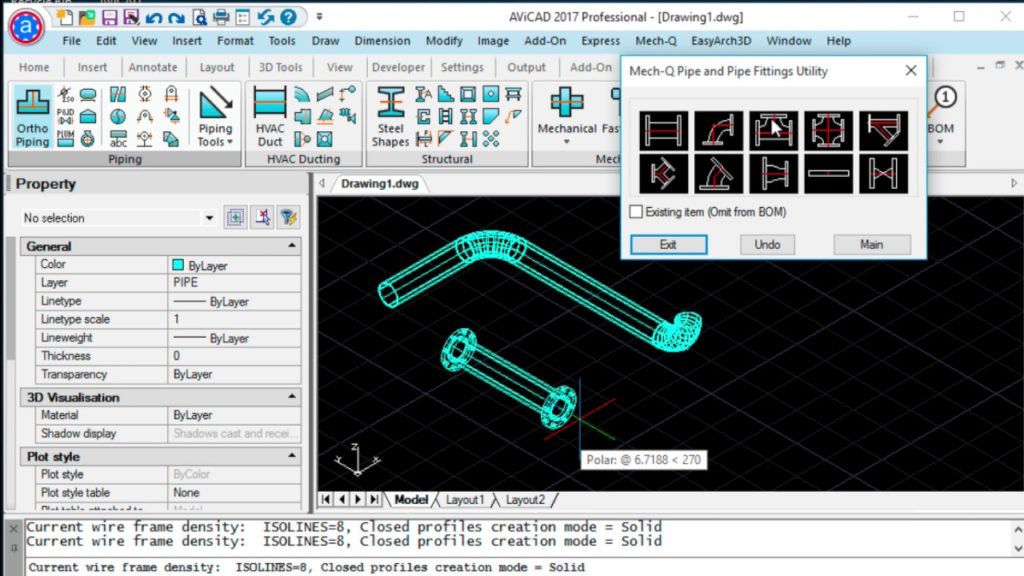
Mech–Q is AutoCAD Mechanical, Structural, HVAC, and Piping all in one suite! Mech–Q is used by more than 25,000 engineering and drafting professionals worldwide.
82. MechDesigner
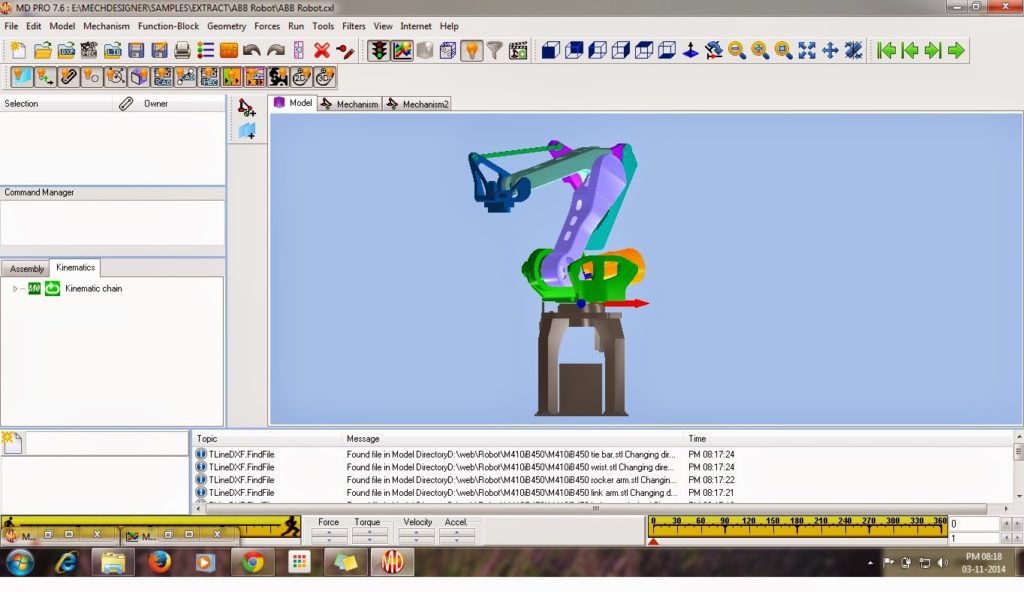
MechDesigner is an engineering design tool that was developed specifically for the design and analysis of machines and products that have moving parts, and for those parts to move the way you want them to move.
83. MegaCAD
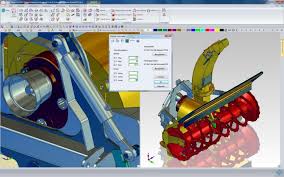
MegaCAD 3D is the ground-breaking solution for designers and companies that need a full 2D CAD for shop drawings, combined with an innovative 3D technology. MegaCAD excels in its performance, ease of use and outstanding value for money.
Catagories: cad drawing programs, cad drawing software
84. Meshmixer
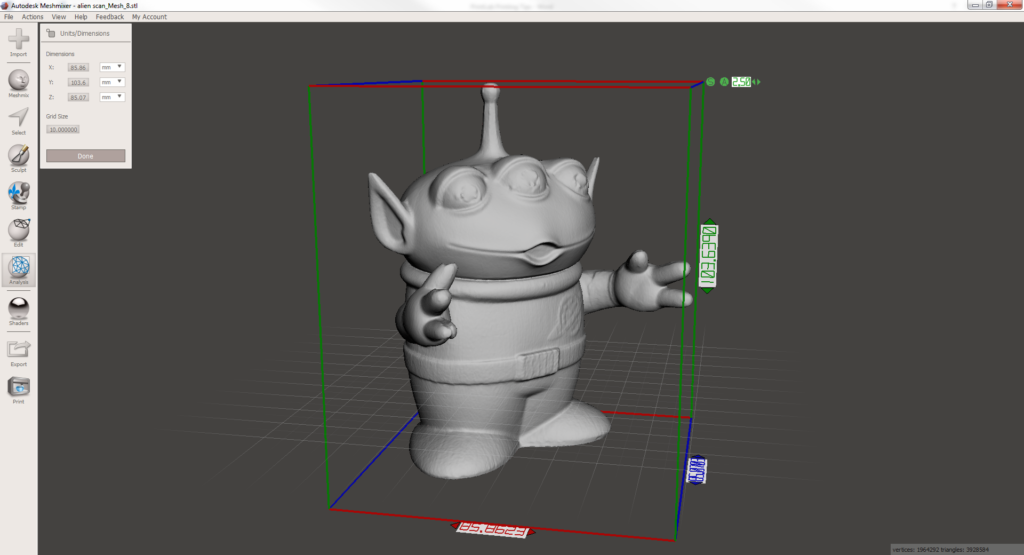
MeshMixer is a 3D modeling and 3D printing software that allows users to blend existing meshes to create new 3D models within minutes. With countless mesh libraries existing on the internet, users can let their imagination run wild to develop basic or even, very strange objects and creatures.
Catagories: cad programs for 3d printing, 3d printer cad software, 3d printing cad software
85. MeshWorks
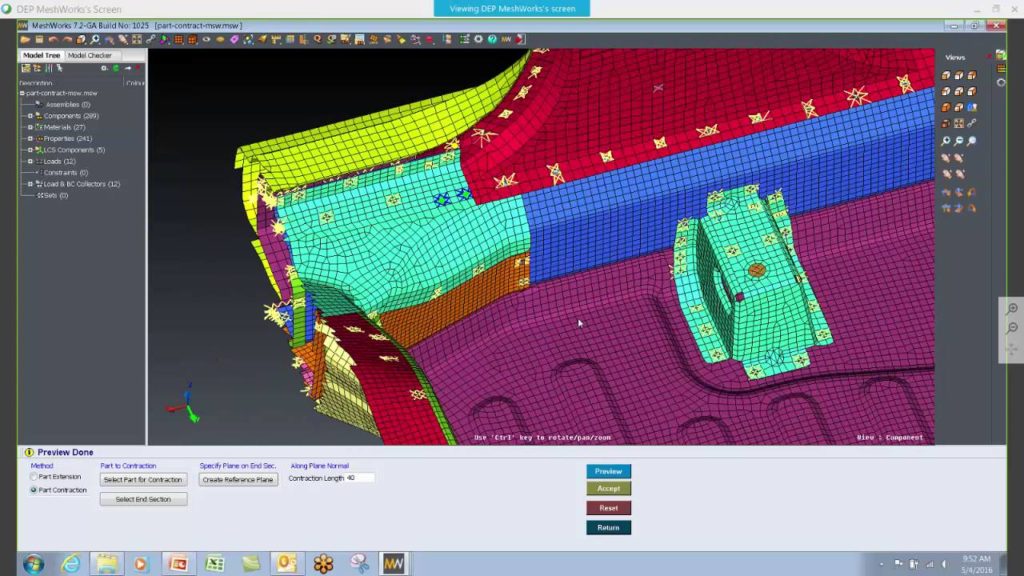
MeshWorks is a multi-disciplinary post-processor for viewing and publishing the results of analysis. It allows for loading and viewing the result files obtained from various solvers.
86. MicroStation
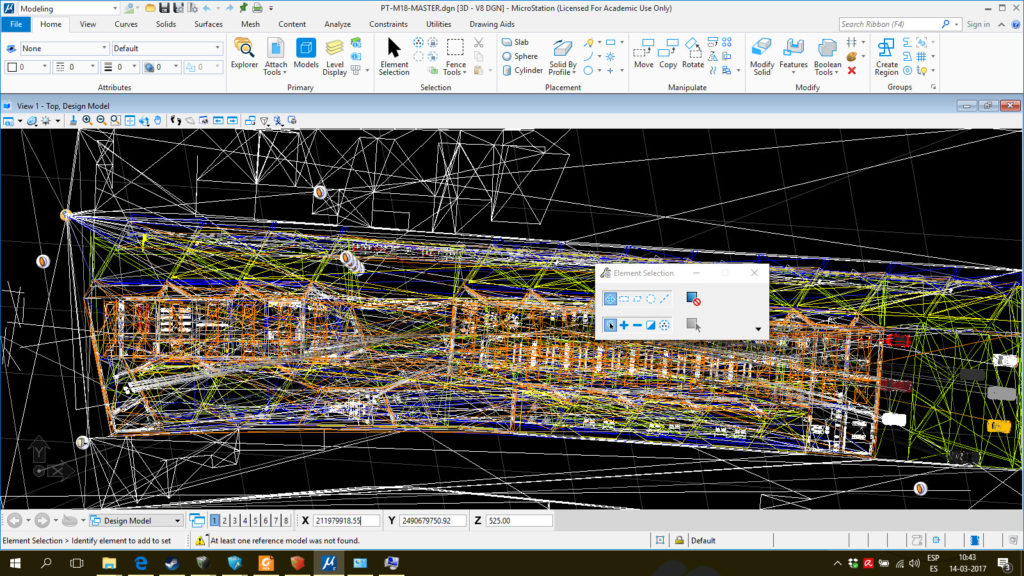
MicroStation is a CAD software platform for 2D and 3D design and drafting, developed and sold by Bentley Systems and used in the architectural and engineering industries. It generates 2D/3D vector graphics objects and elements and includes building information modeling (BIM) features.
87. MiTek
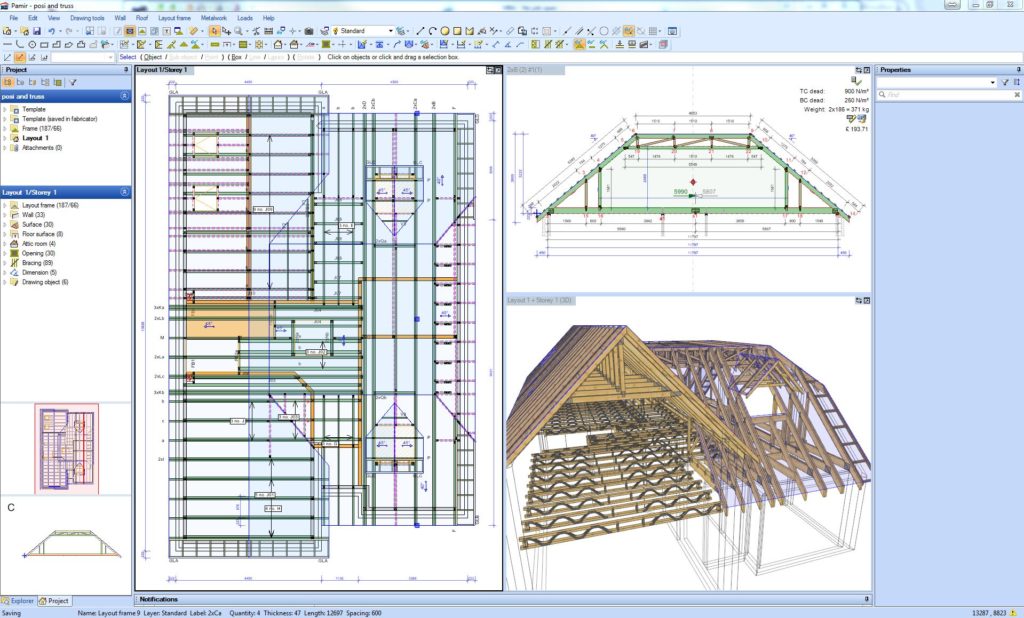
MiTek is a diversified global supplier of software, engineered products, services and automated manufacturing equipment.
88. nanoCAD
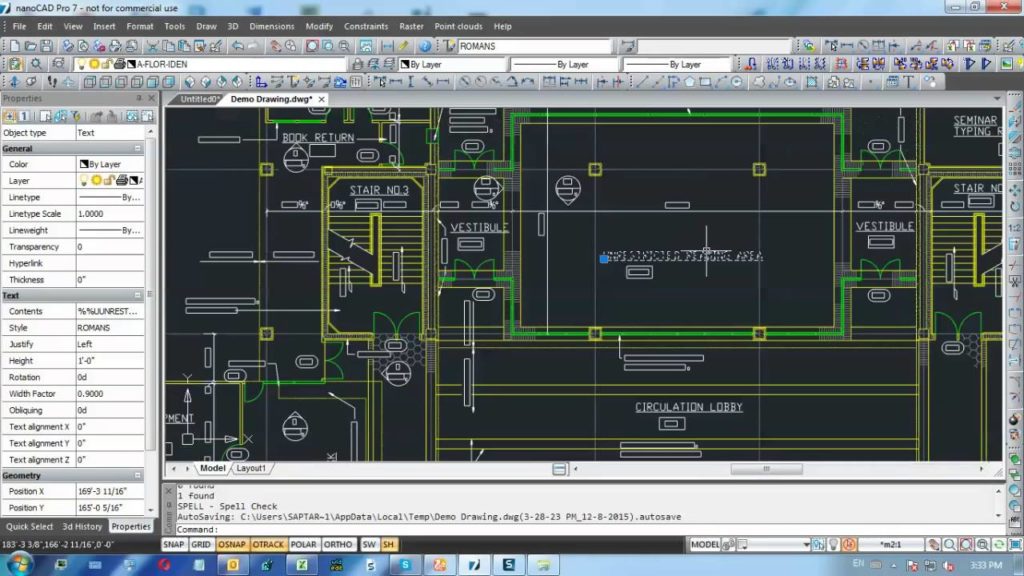
nanoCAD is an easy-to-use CAD application that delivers a great user experience by providing high performance, full capability, a classic interface and native .dwg format support. nanoCAD has been built to deliver design and project documentation for all industries.
89. Onshape
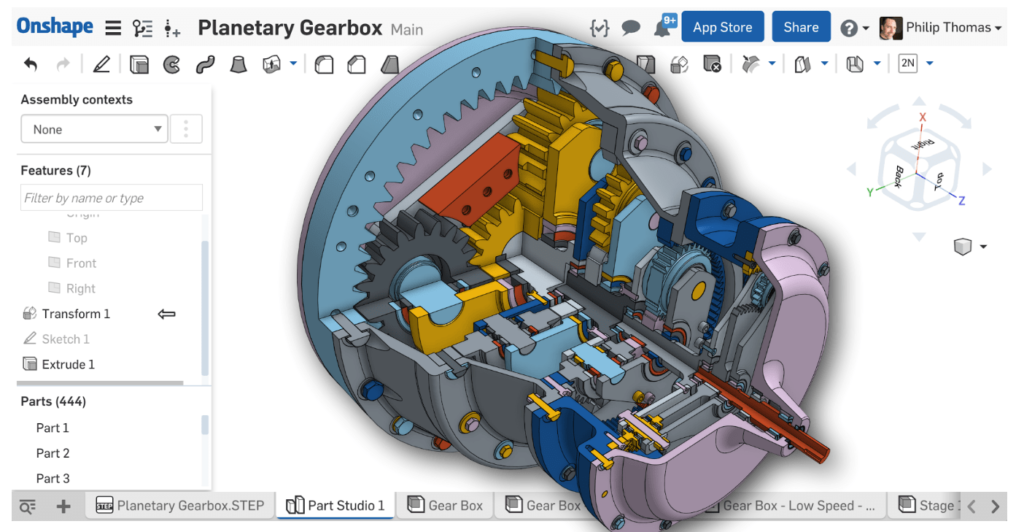
Unlike old CAD systems, Onshape unites modeling tools and design data management in a secure cloud workspace that is accessible on any device, never loses data, and eliminates design gridlock.
90. OpenSCAD
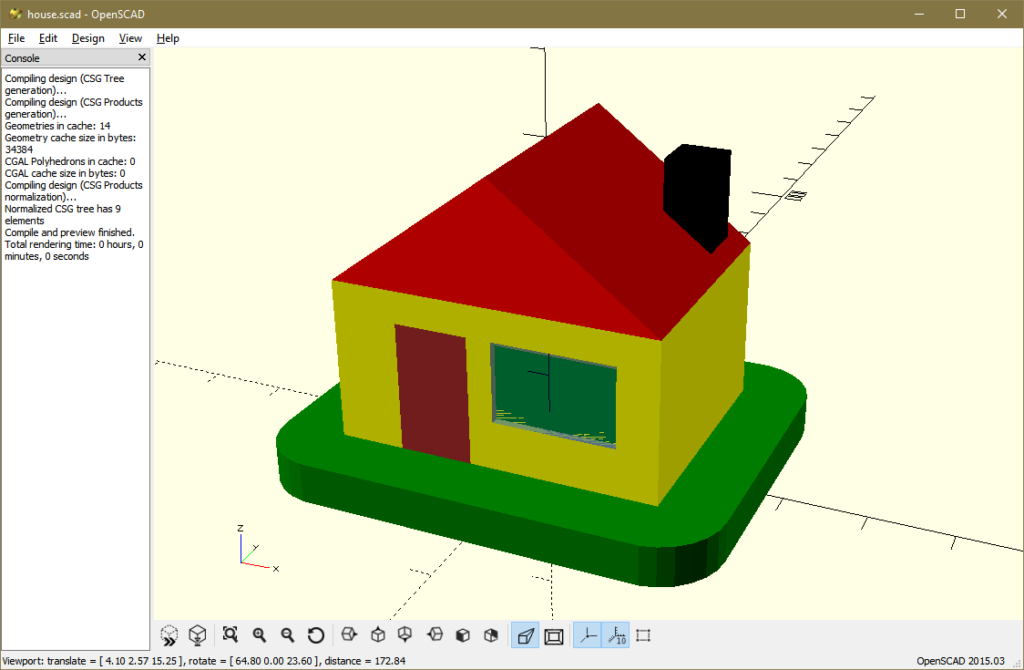
OpenSCAD is a free software application for creating solid 3D CAD (computer-aided design) objects. It is a script-only based modeller that uses its own description language; parts can be previewed, but it cannot be interactively selected or modified by mouse in the 3D view.
Catagories: freecad, open source cad
91. PEP Technology
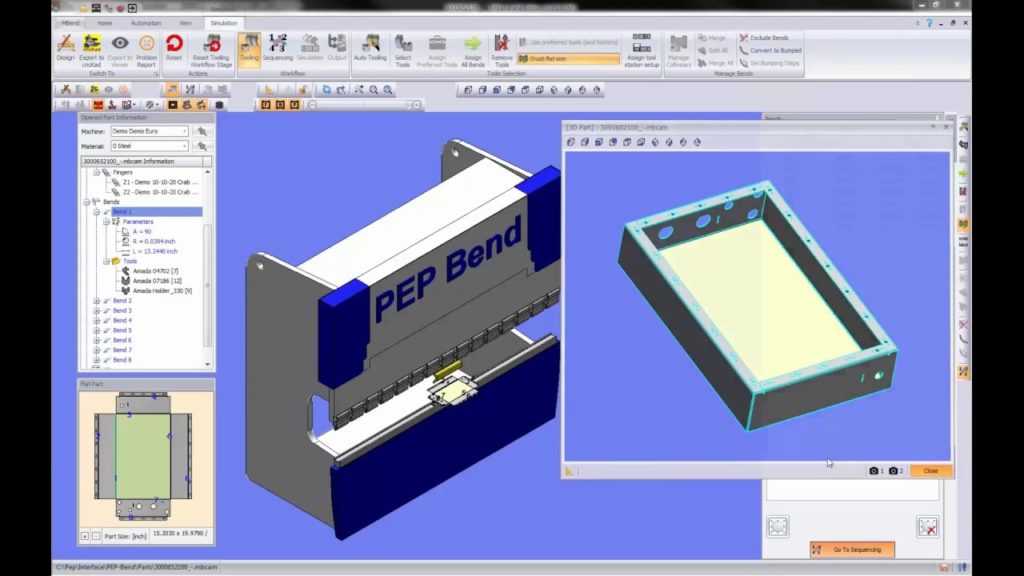
PEP Technology is the only intelligent ERP/CAD/CAM Software developed for Job Shops, Fabricators and OEMs to program and automate laser, plasma, flame, waterjet, punch and similar processes. PEP AUTOMATICALLY converts CAD drawings into perfect cutter path; nests, sequences and assigns lead-ins automatically.
Catagories: cad drawing programs, cad drawing software
92. PlusSpec
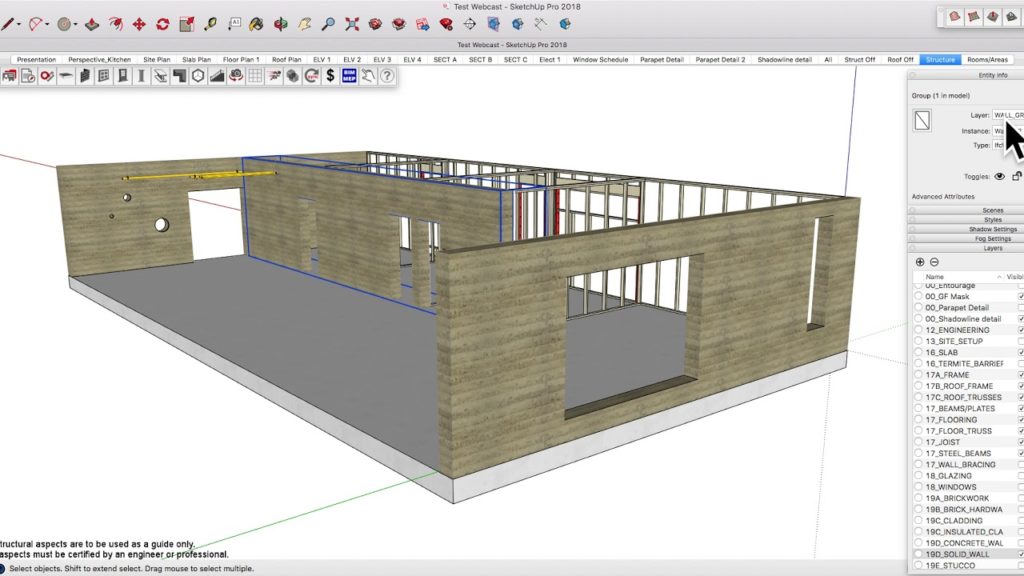
PlusSpec textures represent actual manufacturer’s content (aesthetically, and to real-world scale). They are also geo-located and they sync according to the location of the user! PlusSpec also has a super powerful Material Creator, so that users can create all of their favorite building products, or generic materials.
93. Power Lines Pro
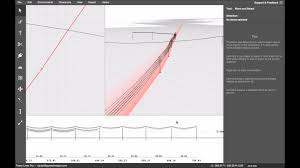
Power Lines Pro is the latest in 3D CAD overhead line modelling software. This package is full featured and has an advanced intuitive interface. PLP has the ability to import and export your own poles and conductors as well as completely customising constructions to your region.
94. QCAD
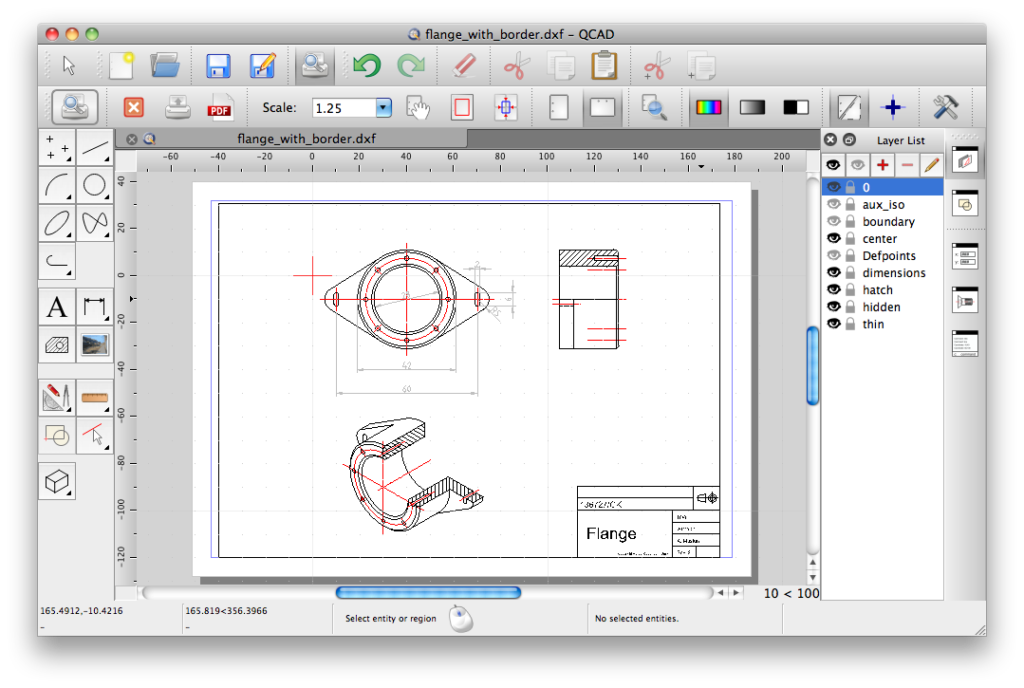
QCAD is a free computer-aided design (CAD) software application for 2D design and drafting. It is available for Linux, Apple macOS, Unix and Microsoft Windows. The QCAD GUI is based on the Qt framework. QCAD is released under the GNU General Public License.
Catagories: free 2D CAD software
95. QuickPlumb
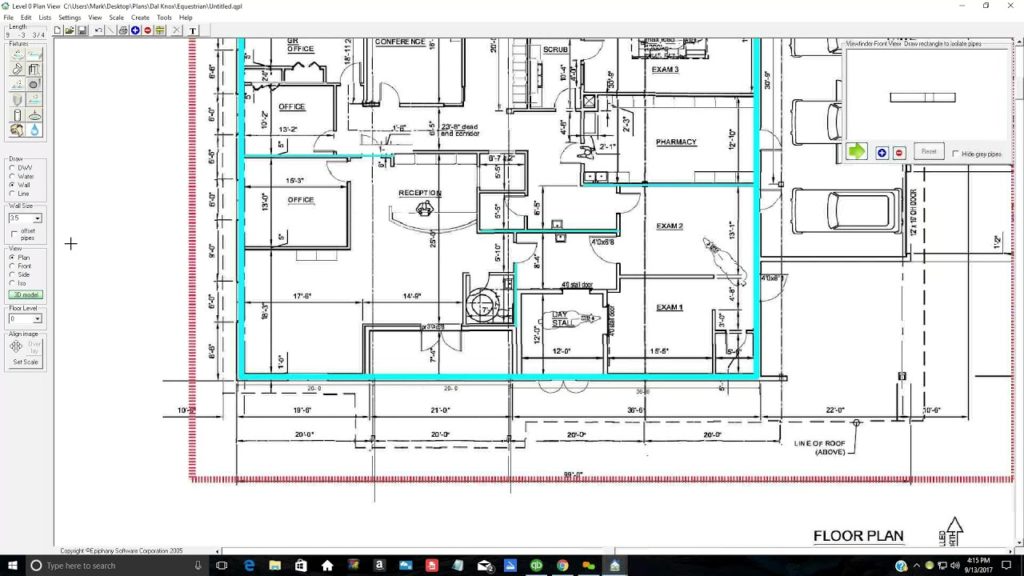
QuickPlumb allows you to draw your drainage waste and vent piping “your way” while keeping up with alignment, slope, fittings and code compliance. Among QuickPlumb’s many features its ability to produce three-dimensional drawings, create bill of materials, estimates, and pipe cut lists.
Catagories: cad drawing programs, cad drawing software
96. QuoteCAD Manufacturing
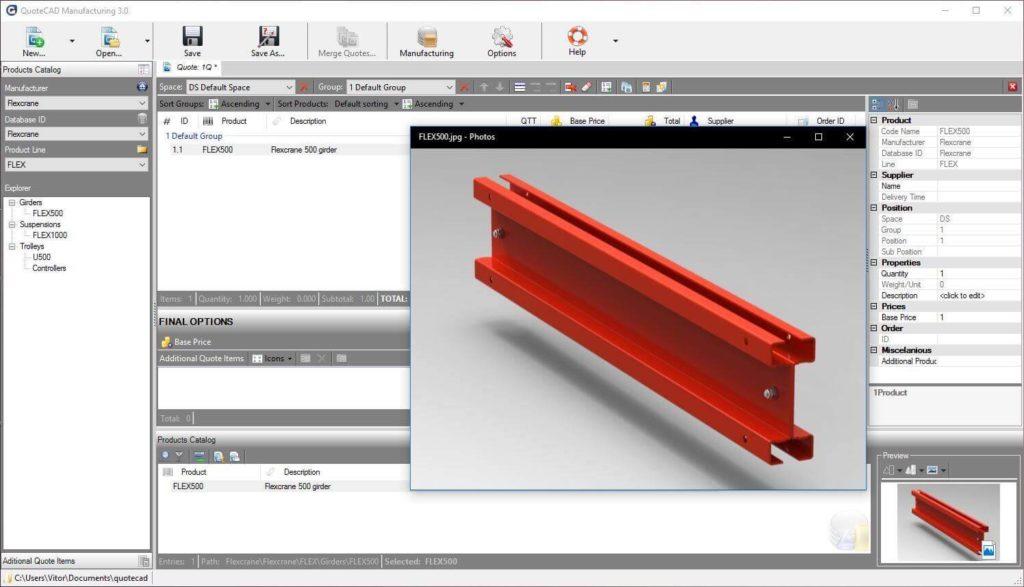
QuoteCAD Manufacturing is a powerful software ERP application for small businesses that require product and components structured catalogs, customers, suppliers, quotations, orders, stock, and real time inventory management.
97. Rhino
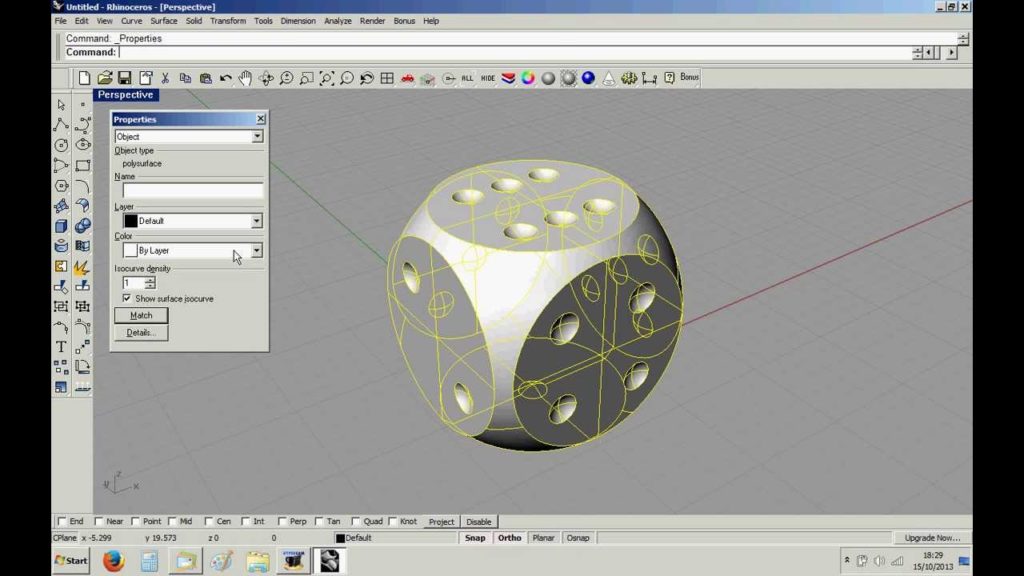
Rhinoceros, also known as Rhino or Rhino3D, is a 3D CAD modeling software package that enables you to accurately model your designs ready for rendering, animation, drafting, engineering, analysis, and manufacturing. Rhino is a free-form NURBS surface modeler.
98. RoadEng Civil Engineer
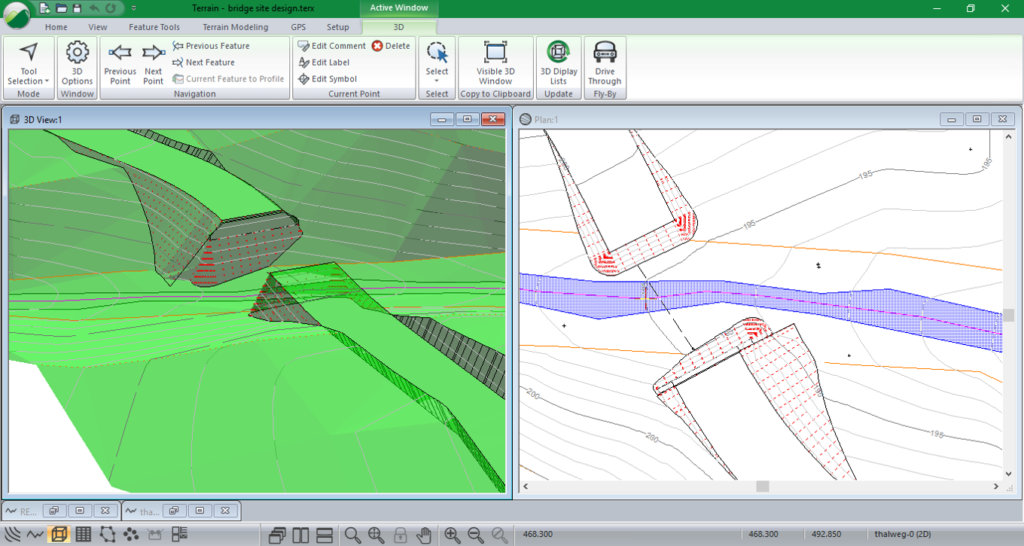
RoadEng was designed from the ground up to work with objects such as surfaces, cross sections, alignments, drainage structures, and templates. Ideal for designing roads and corridors with drone-collected data, LiDAR data, total station, traverse data and GPS.
99. Safi 3D
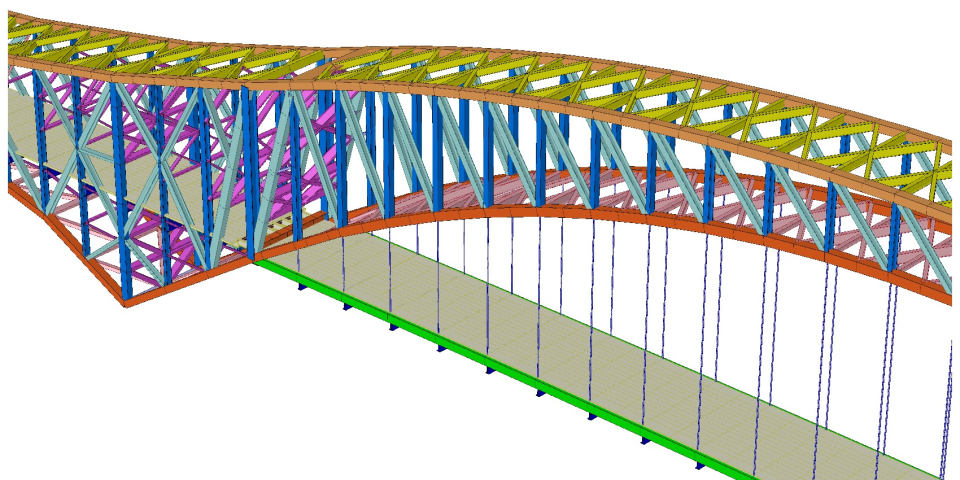
Safi™ 3D is a robust and reliable structural software designed with the latest technological innovations in its field and is equipped with a sophisticated, ergonomic and user friendly graphical user interface.
100. Scan2CAD
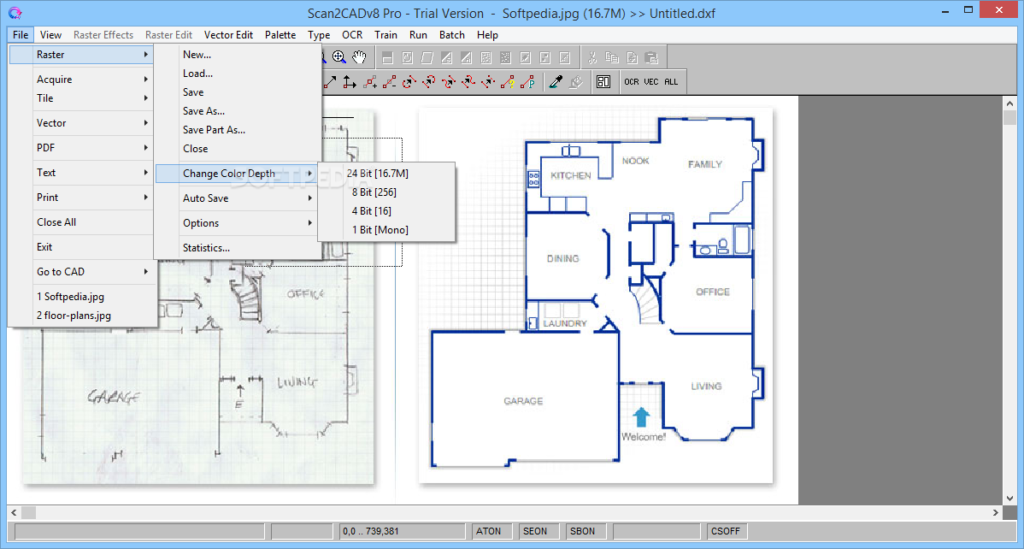
Scan2CAD is the market leading conversion software for CAD. Download your free trial. Convert your designs to CAD & CNC with the world’s leading conversion software.
Catagories: freecad download
101. SculptGL
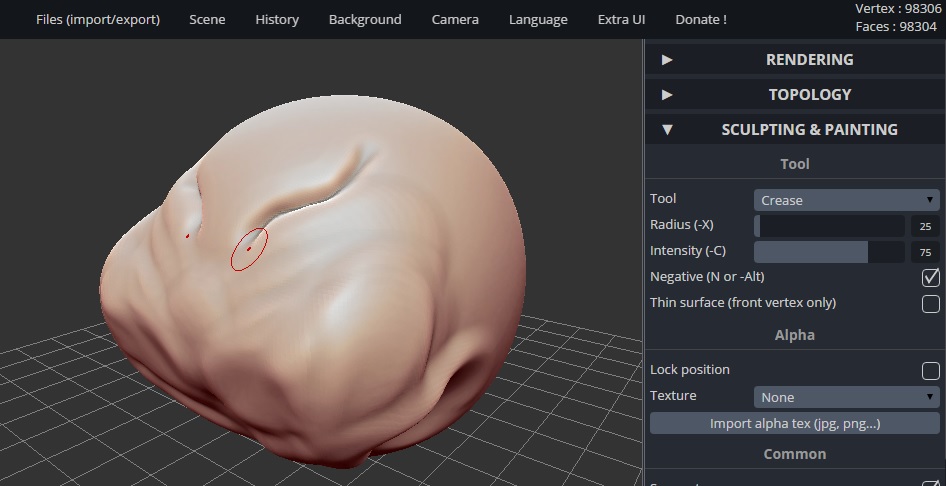
SculptGL is a web sculpting application, powered by WebGL and JavaScript. It is a charm!
102. Sculptris
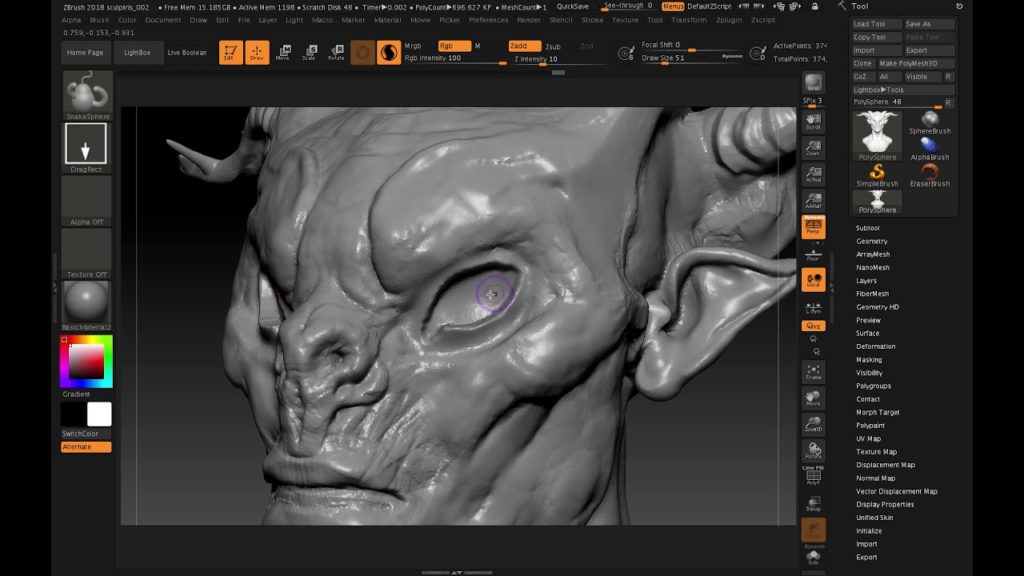
Sculptris is a virtual sculpting software program, with a primary focus on the concept of modeling clay. It entered active development in early December 2009, and the most recent release was in 2011. Users can pull, push, pinch, and twist virtual clay. It is geared toward character sculpting and “organic” models.
103. SEE Electrical
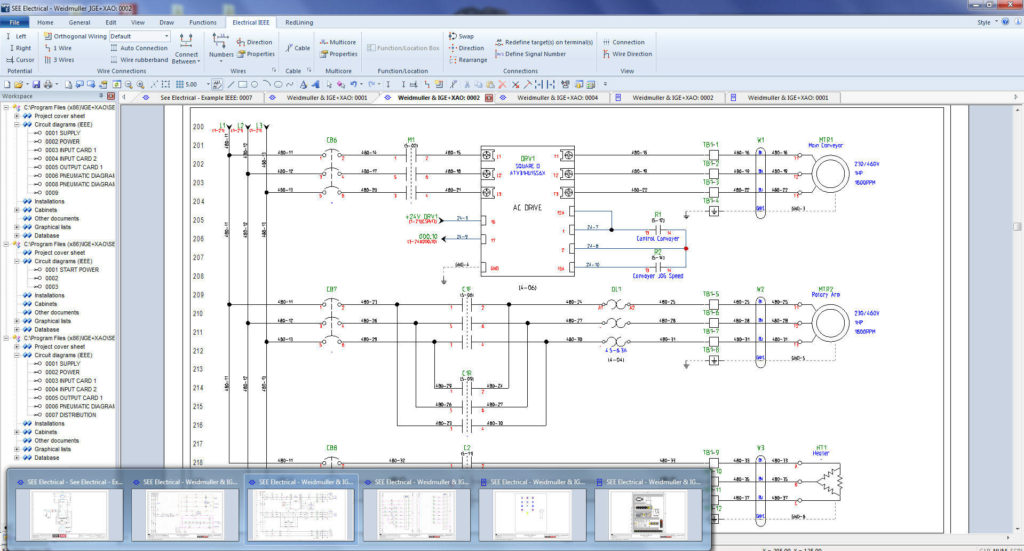
SEE Electrical Expert package is a Computer-Aided Design (CAD) package dedicated to designing electrical harnesses. Its use saves design time, increases quality and enables communication with 3D CAD and PDM (Product Data Management) applications. It manages all kinds of diagrams, wire and part lists.
104. SelfCAD
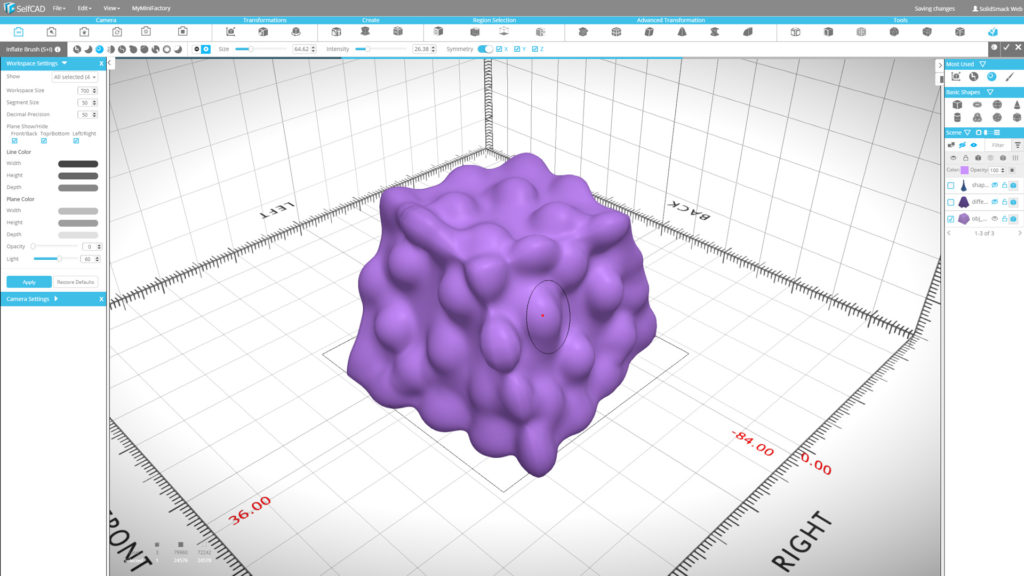
SelfCAD is a comprehensive web-based 3D Modeling and Slicing tool that enables users to model, sculpt, and print with a single platform. With all features and capabilities in one place, users no longer have to open multiple programs and shift from one application to another to design, customize, and print an object.
Catagories: 3d printer cad software, 3d printing cad software
105. SierraSoft Roads
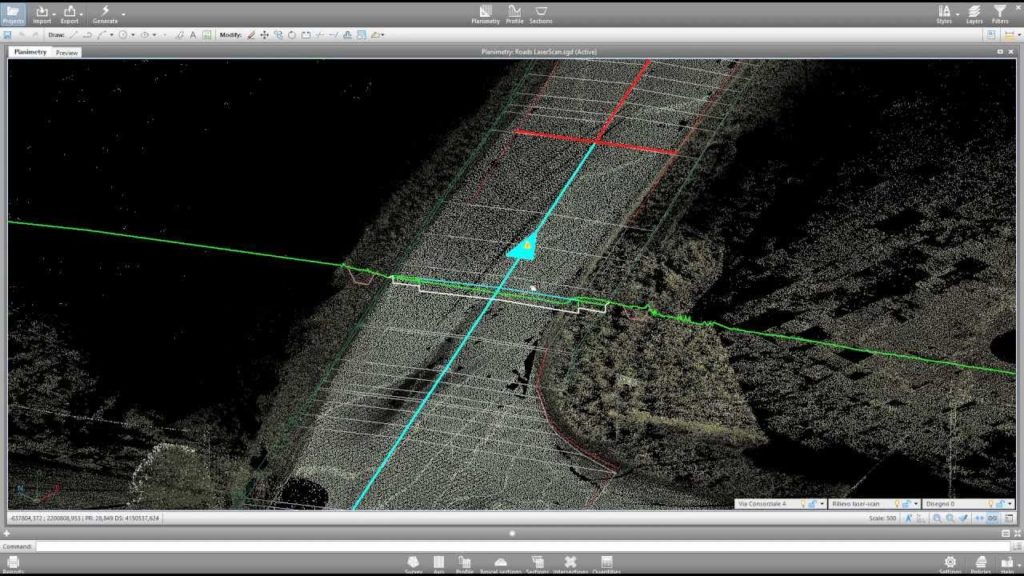
SierraSoft Roads is a BIM (Building Information Modeling) road design software. The BIM sharing and the BIM modeling take place through the BIM Exchange and BIM Modeling functionalities, which are part of the M3 Framework software platform.
106. Sim4Design
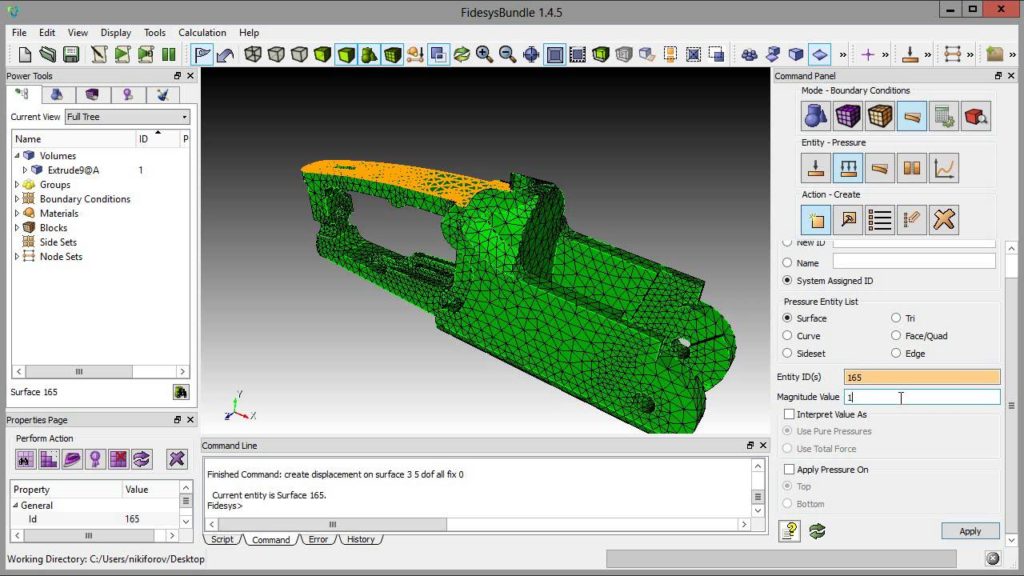
Sim4Design is a fully featured CAD Software designed to serve Agencies, SMEs. Sim4Design provides end-to-end solutions designed for Windows.
107. SIMSOLID
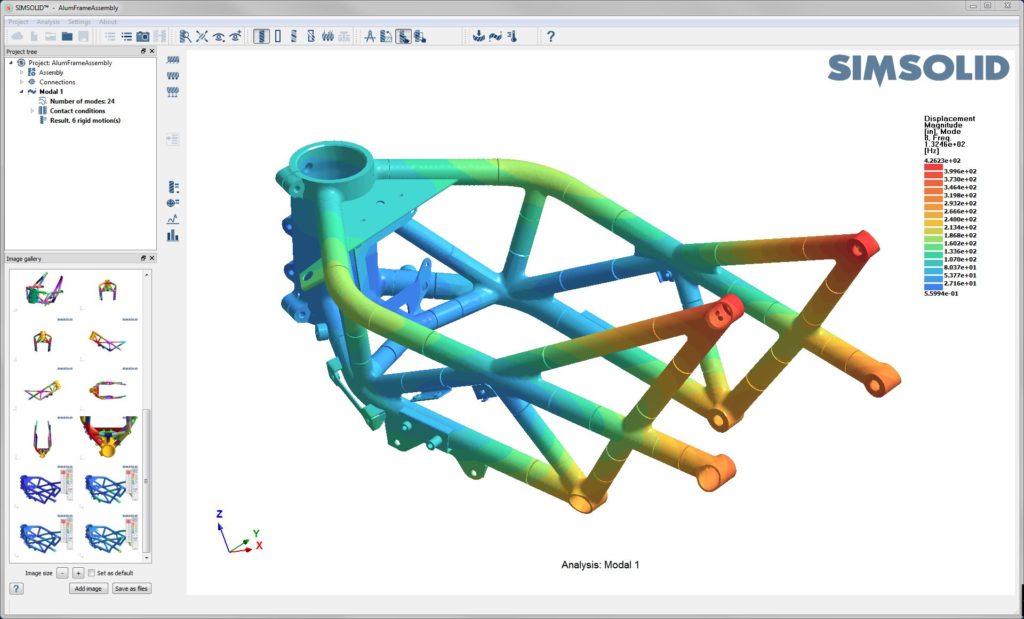
SIMSOLID is a simulation software application which performs statics, dynamics and thermal, analyses of structural systems. SIMSOLID always uses fully featured, not simplified, solid geometry models in the analysis and does not use a mesh. SIMSOLID controls solution accuracy using multi-pass adaptive analysis.
108. SimWise 4D
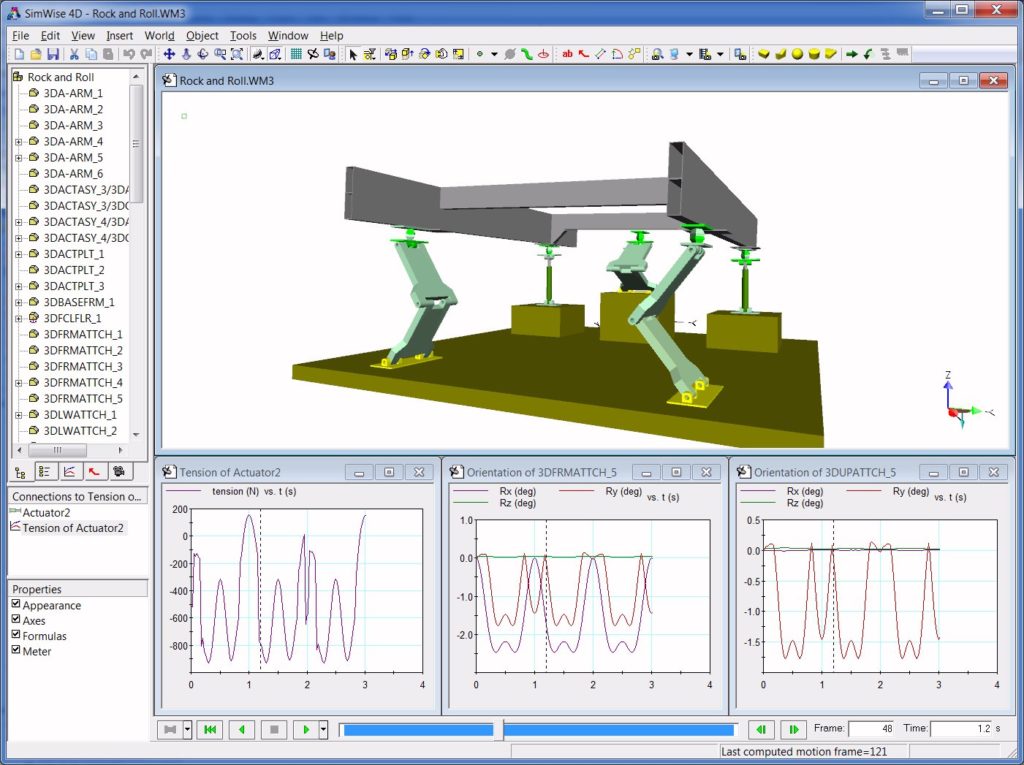
SimWise 4D is a software tool that allows the functional performance of mechanical parts and assemblies to be simulated and validated. It combines 3D multibody dynamic motion simulation with 3D finite element analysis and optimization in one powerful yet easy to use environment.
109. SirruX sxCLOUD Engineering

SirruX sxCLOUD Engineering is simple, cost-effective, and accessible from anywhere. It allows you to manage your entire drawing process from the web. Its power provides your organization with a solution for easily storing, recovering and sharing data and engineering drawings.
Catagories: simple cad program, simple cad software, cad drawing programs, cad drawing software
110. SketchUp Free
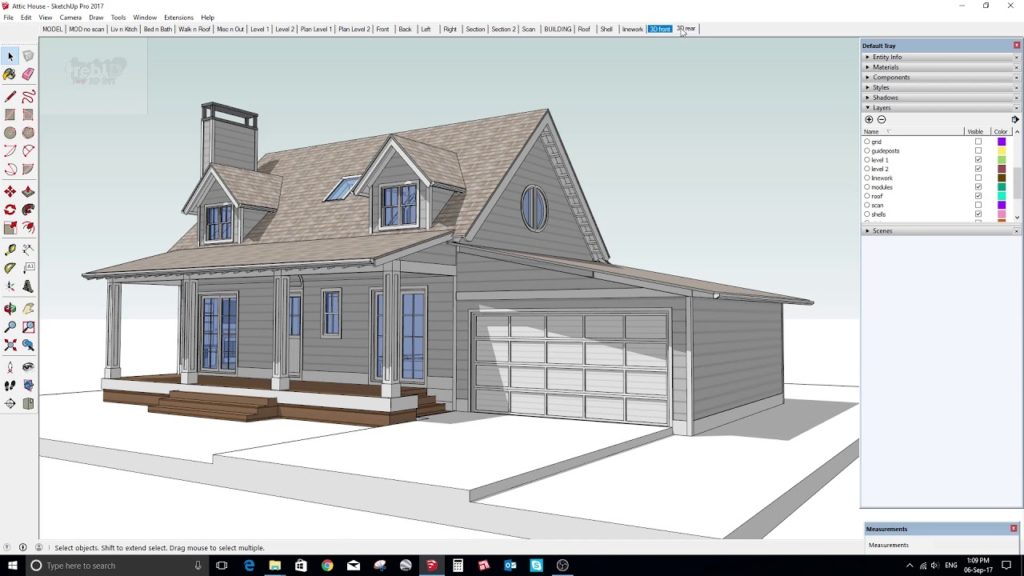
Sketchup Make (formerly SketchUp for Home and Personal Use), introduced in May 2013, is a free-of-charge version for home, personal and educational use. It begins with a 30-day trial of SketchUp Pro. After that time, users can agree to the Terms of Service and continue to use SketchUp Make for free.
Catagories: free autocad software, best free cad program online, simple cad program, simple cad software, best free cad software for beginners
111. SkyCiv
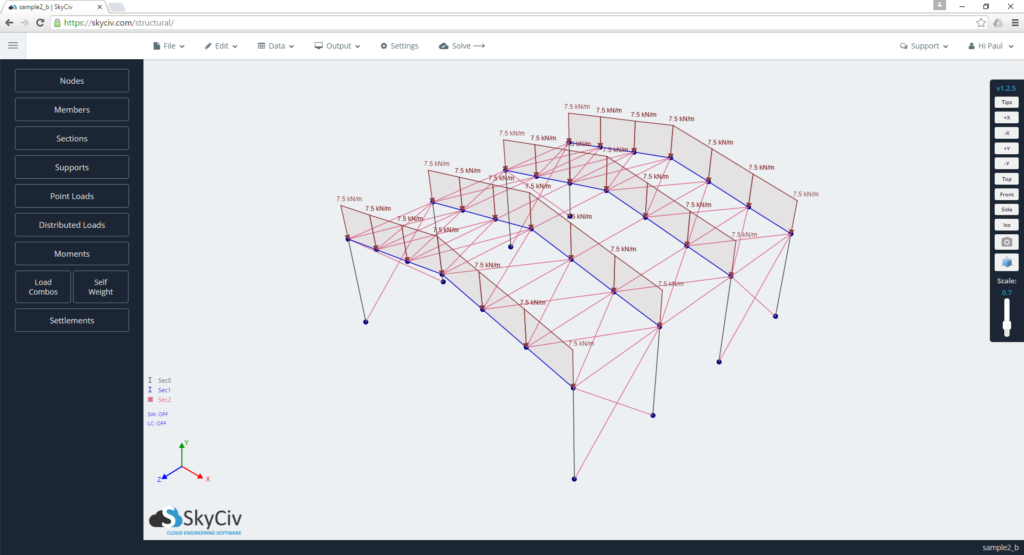
SkyCiv Structural 3D is our most powerful structural analysis software on the cloud. This 3D frame analysis software allows you to model, analyse and design a wide range of structures. The 100% cloud-based engineering Software allows users to access their programs and files from a web browser, from anywhere, anytime!
112. Smoothie 3D
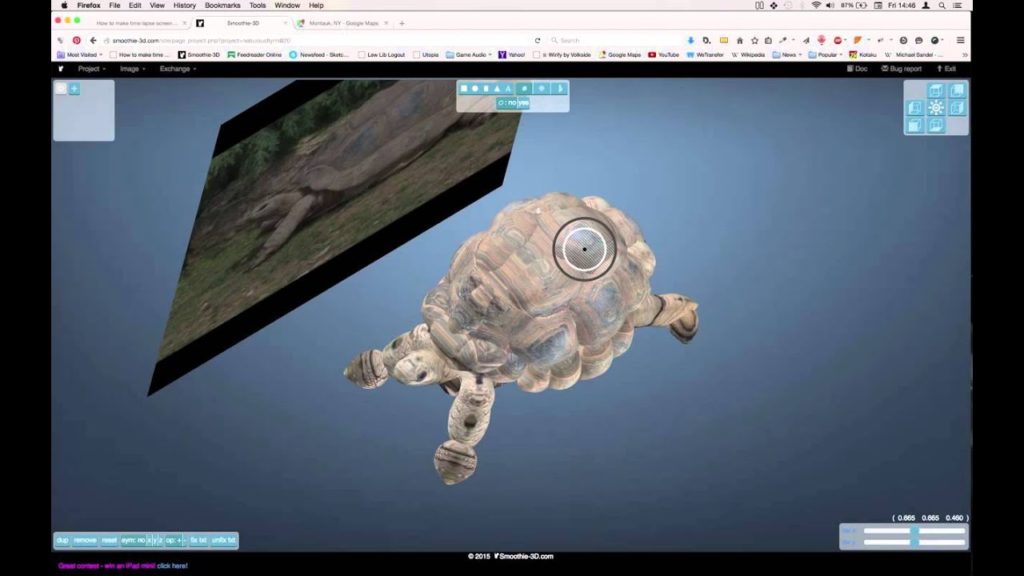
It is free. It is 100% on-line. It helps you create 3D models. It is your companion for your 3D prints.
Catagories: free cad software for 3d printing, free cad software online, free online cad program, cad programs for 3d printing, 3d printer cad software, 3d printing cad software
113. SolidFace Pro
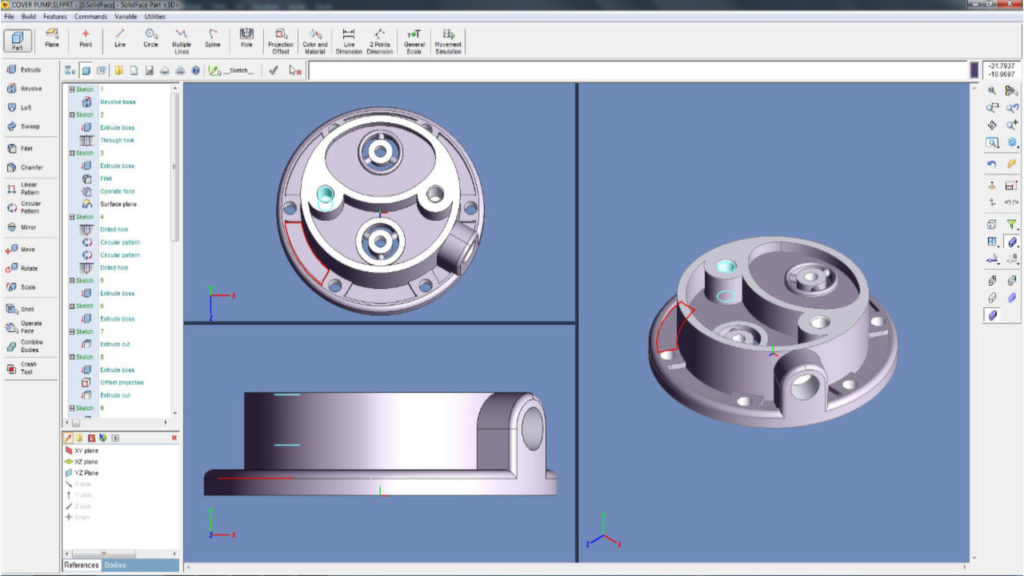
SolidFace Professional is a 2D/3D parametric historic constructive CAD modeler. In addition to 3D modeling, it allows project creation entirely in 2D, such as mechanical parts, civilian plants, layouts.
114. SolidPlant 3D
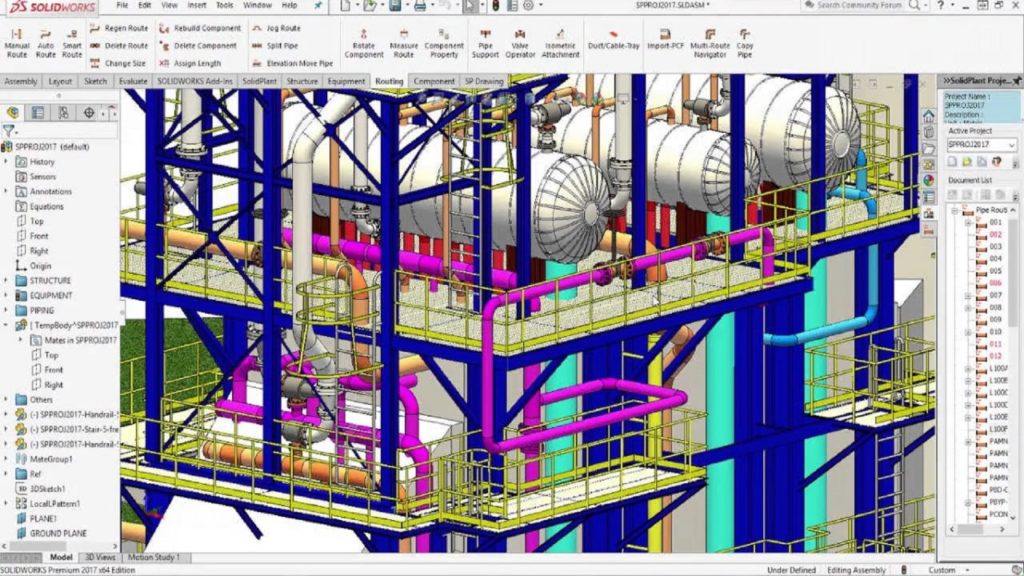
SolidPlant is a sophisticated plant design solution for SOLIDWORKS. SolidPlant 3D contains a very large set of manufacturer catalogs of pipe components, pumps, valves, gaskets, etc. driven by a Structured Query Language (SQL) Server database that allows specifications to be picked/created.
115. Solidthinking
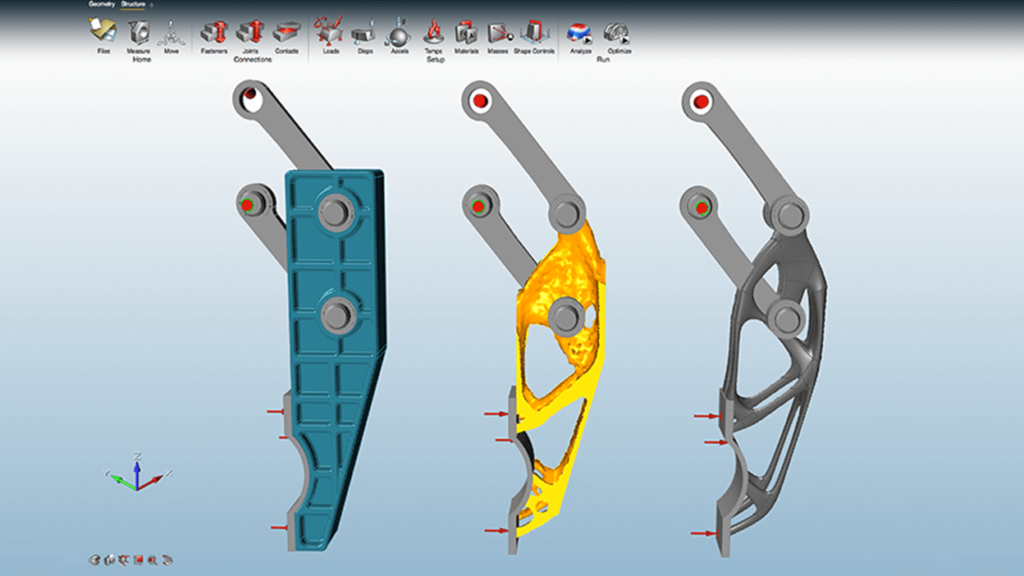
Inspire, the industry’s most powerful and easy-to-use Generative Design/Topology Optimization and rapid simulation solution for design engineers empowers its users by creating and investigating structurally efficient concepts quickly and easily.
116. Solidworks
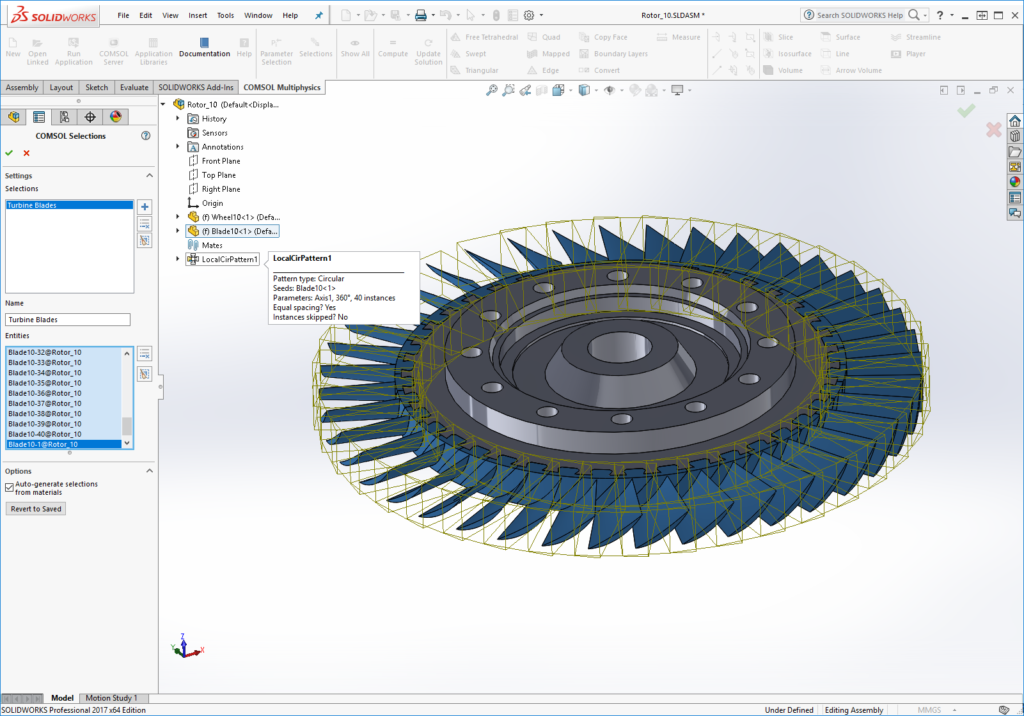
SolidWorks is a solid modeling computer-aided design (CAD) and computer-aided engineering (CAE) computer program that runs primarily on Microsoft Windows. While it is possible to run SolidWorks on MacOS, It is not supported by SolidWorks. SolidWorks is published by Dassault Systèmes.
117. SolveSpace
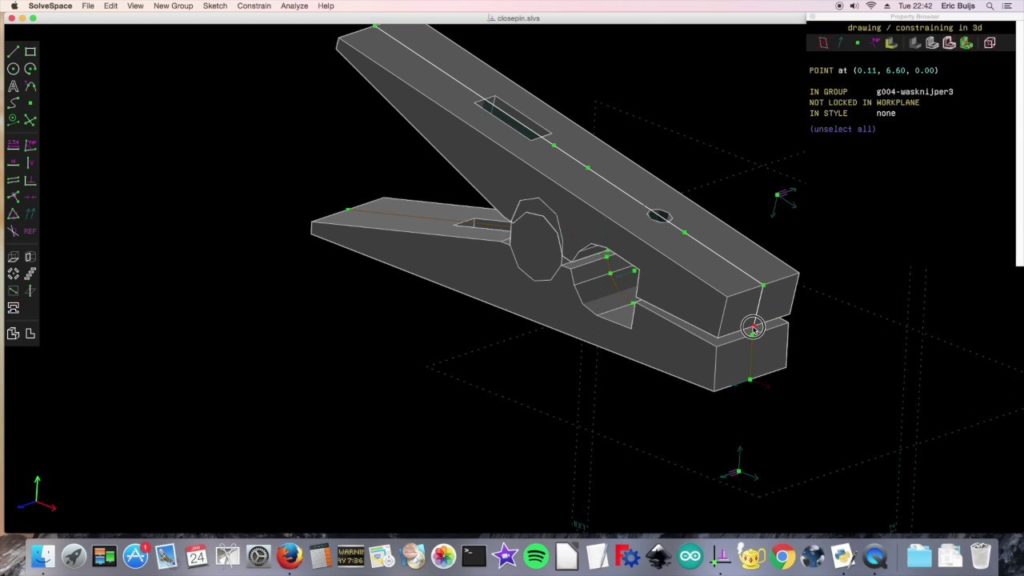
SolveSpace is a 3d CAD program; but if we want, then we can still draw, dimension, and export a 2d sketch, without using any of the 3d features. These tools are also useful in 3d parts, for example, while drawing a plane sketch to be lathed or extruded.
Catagories: cad drawing programs, cad drawing software
118. SPULLOWS
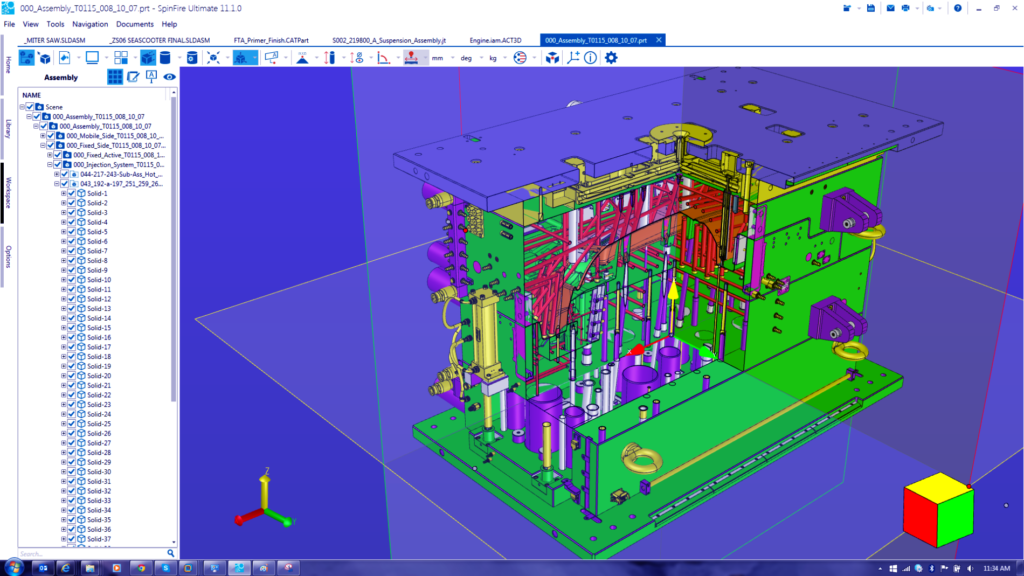
SPULLOWS is engineering CAD software, and includes features such as user defined cycles, civil, 3d modeling, collaboration, design analysis, document management, electrical, mechanical, mechatronics, presentation tools, design export, and 2d drawing.
Catagories: cad drawing programs, cad drawing software
119. Stallion 3D
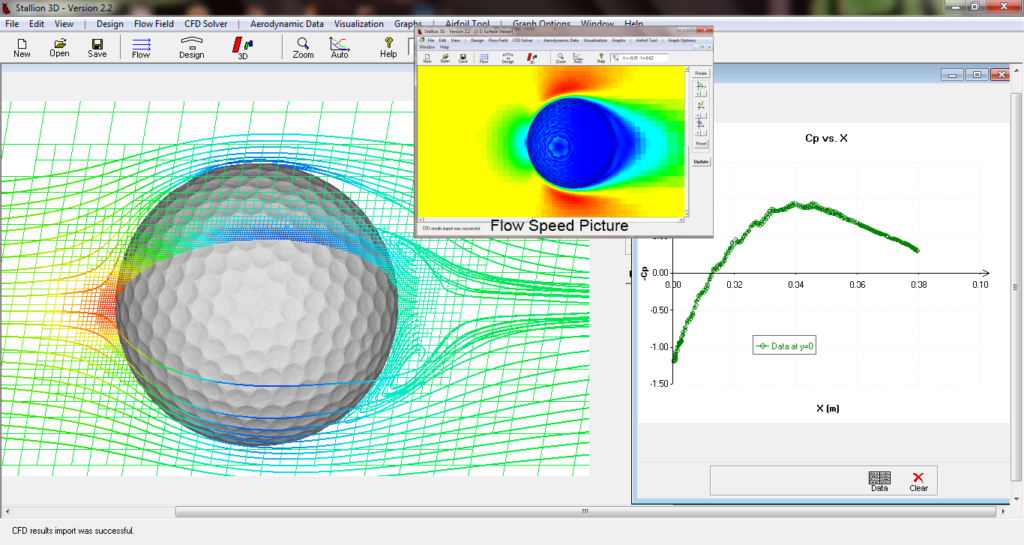
Stallion 3D quickly generates aerodynamic performance data (lift, drag and moments) for new and existing CAD designs. … The software imports your CAD models and generates the 3D aerodynamic data needed to verify your designs and ensure your success.
120. STEEL Connections
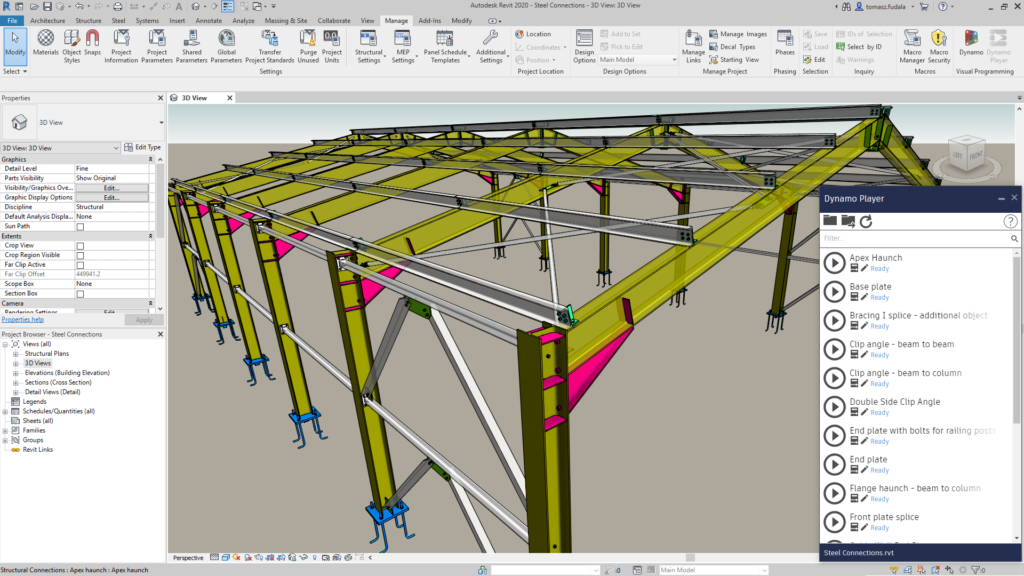
STEEL Connections provides a modern, hierarchically organized interface in which the user can easily and completely define steel connections conformant to the AISC and EC3 regulations. The interactive interface provides immediate error checking and real-time design results. The comprehensive reports provide options for summary PASS/FAIL results up to extremely detailed, step-by-step calculations for every verification performed.
121. Strata Design 3D CX
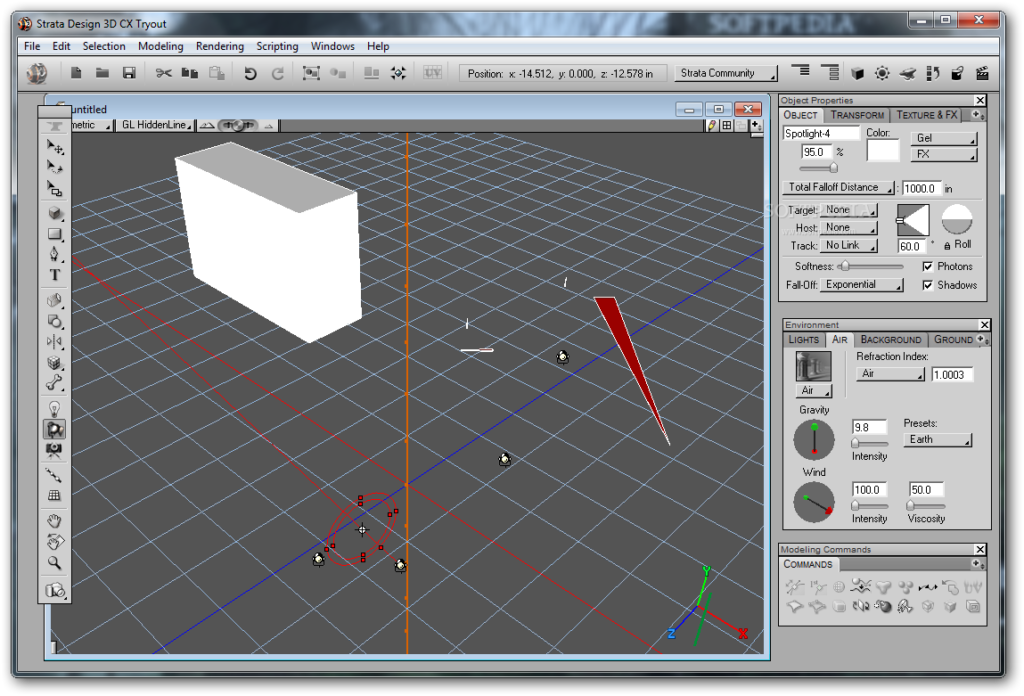
Strata Design 3D CX gives you point lights, spotlights, global sun-style lights, environment based light domes, High Dynamic Range Image lighting, glowing surfaces, gels – all unlimited and fully controllable.
122. SUITE X
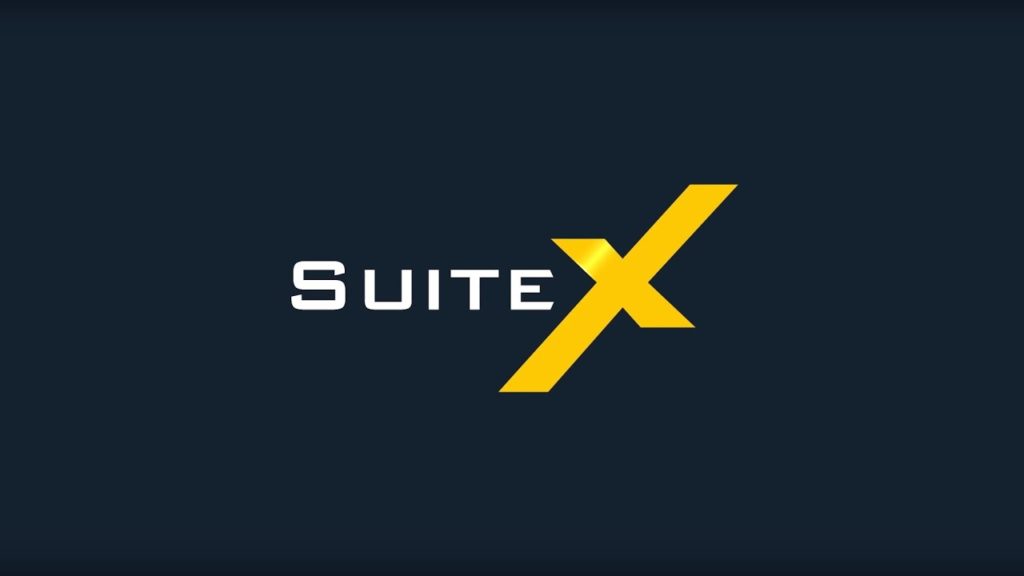
Leica Application Suite X (LAS X) is the one software platform for all Leica microscopes: It integrates confocal, widefield, stereo, super-resolution, and light-sheet instruments from Leica Microsystems. From basic documentation to advanced life science research – LAS X directly navigates you to brilliant imaging!
123. SwiftComp
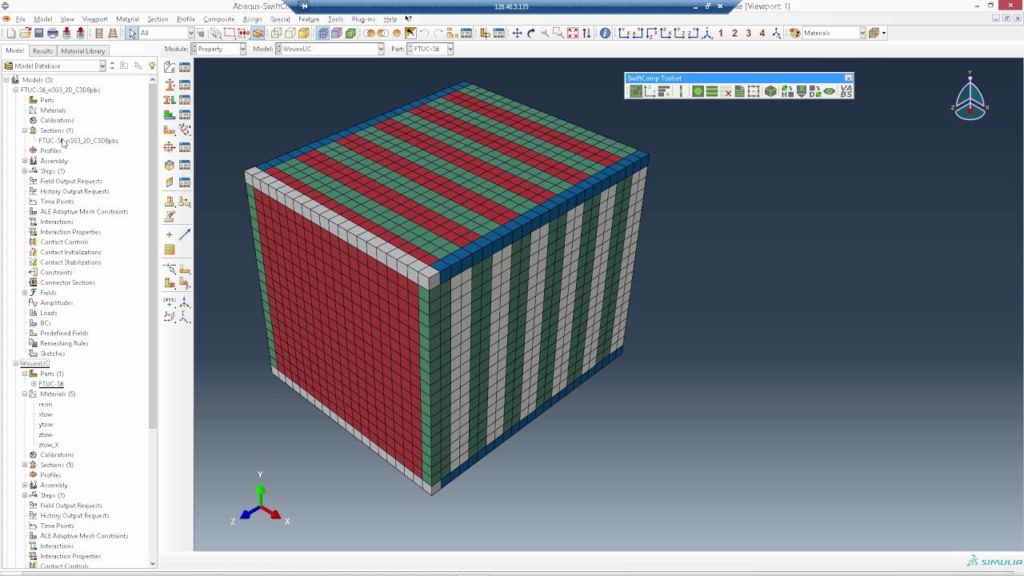
SwiftComp is a general-purpose multiscale constitutive modeling code for composites which provides unified modeling for 1D (beams), 2D (plates/shells), or 3D composite structures. This is accomplished using the concept of a structure genome that unifies structural mechanics and micromechanics.
124. Tebis CAD
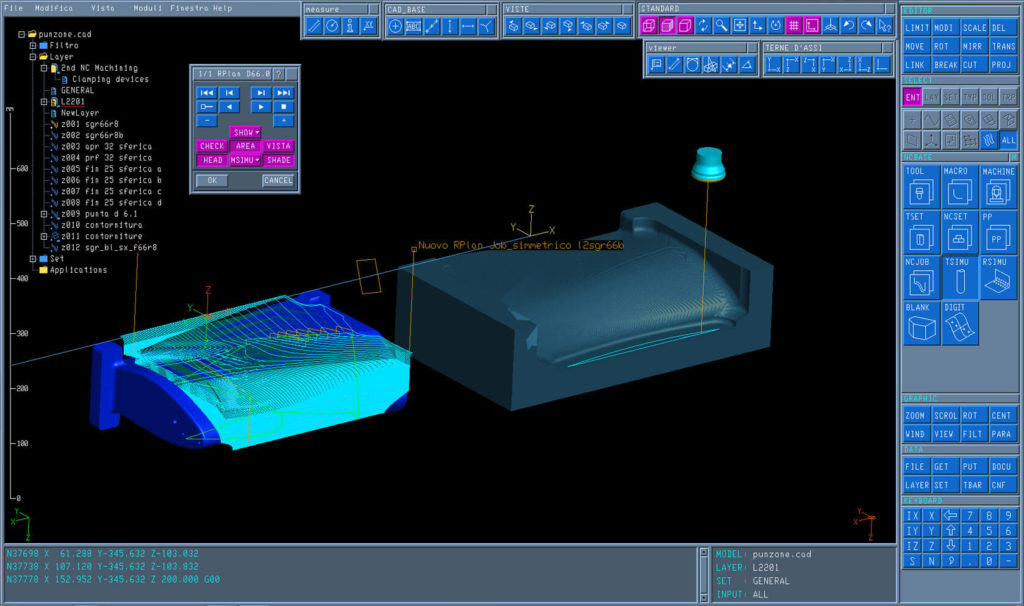
Tebis has just the software you need: The industry packages and special packages are ideally configured for the model, mold and die, industrial design and mechanical engineering manufacturing sectors and for workstations with special tasks like laser cutting and trim machining.
125. Thea Render
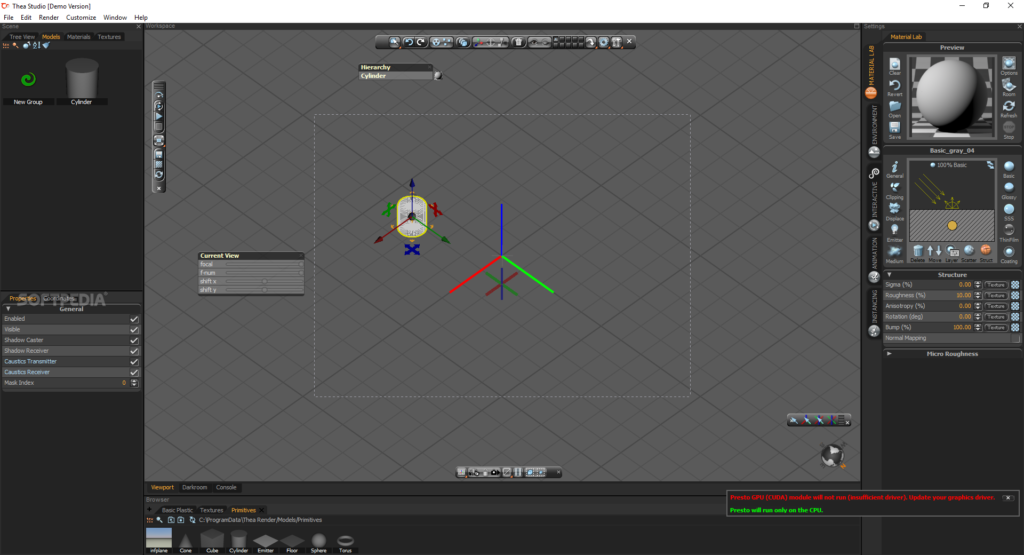
Thea Presto is an advanced rendering engine that has been written from the ground up and is optimized for simultaneous GPU (NVIDIA & AMD) and CPU execution, maximizing your computing power. The engine has been tuned for fast, interactive rendering.
126. TinkerCAD
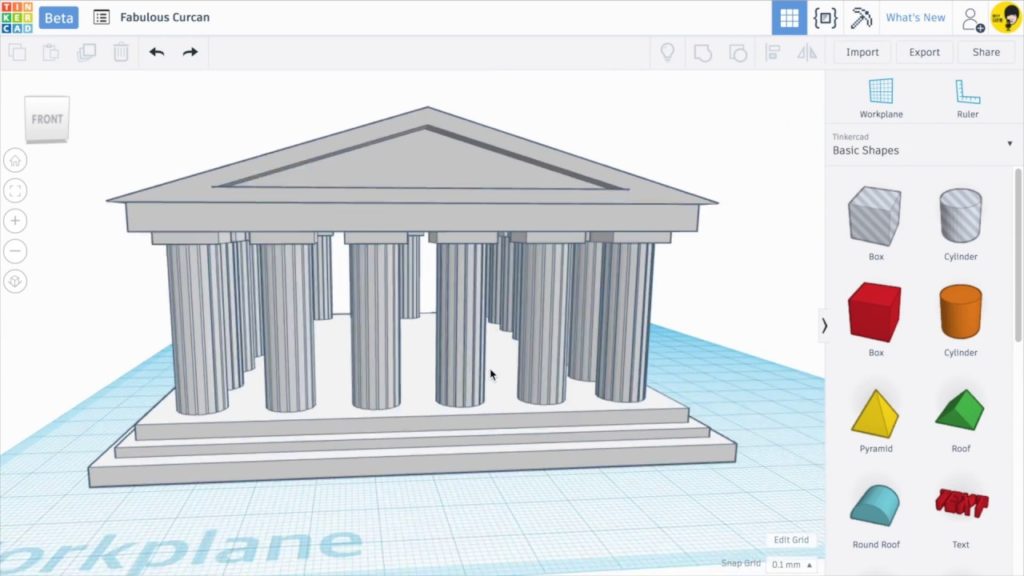
Tinkercad is a free, easy-to-use app for 3D design, electronics, and coding. It’s used by teachers, kids, hobbyists, and designers to imagine, design, and make anything!
Catagories: freecad download
127. Topsolid
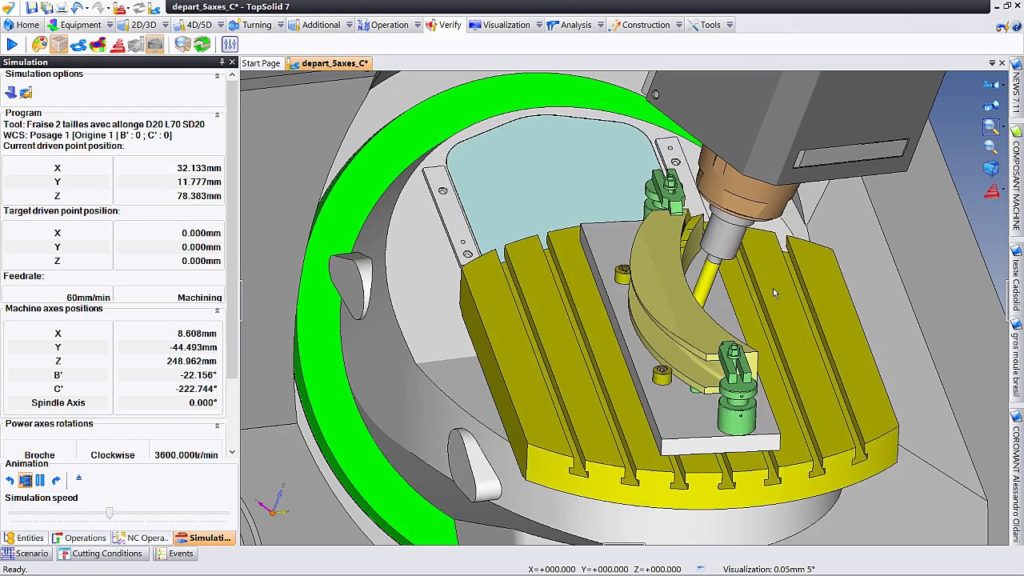
TopSolid is a complete 3D design to manufacturing solutions. It’s time to do modeling, simulation, and production more efficiently and productively. Tutorials, guidance, training – get everything you need to reinvent your manufacturing process.
Catagories: freecad tutorial
128. TurboCAD
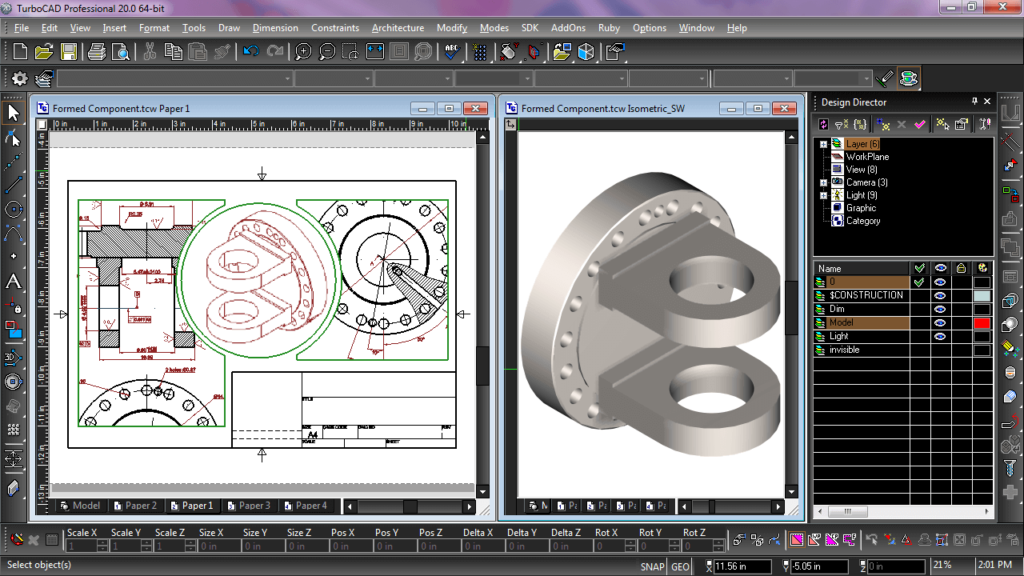
TurboCAD is affordable, high-performance CAD design software that offers comprehensive, professional architectural and mechanical CAD features for drafting, detailing and CAD 3D modelling.
129. Vectary
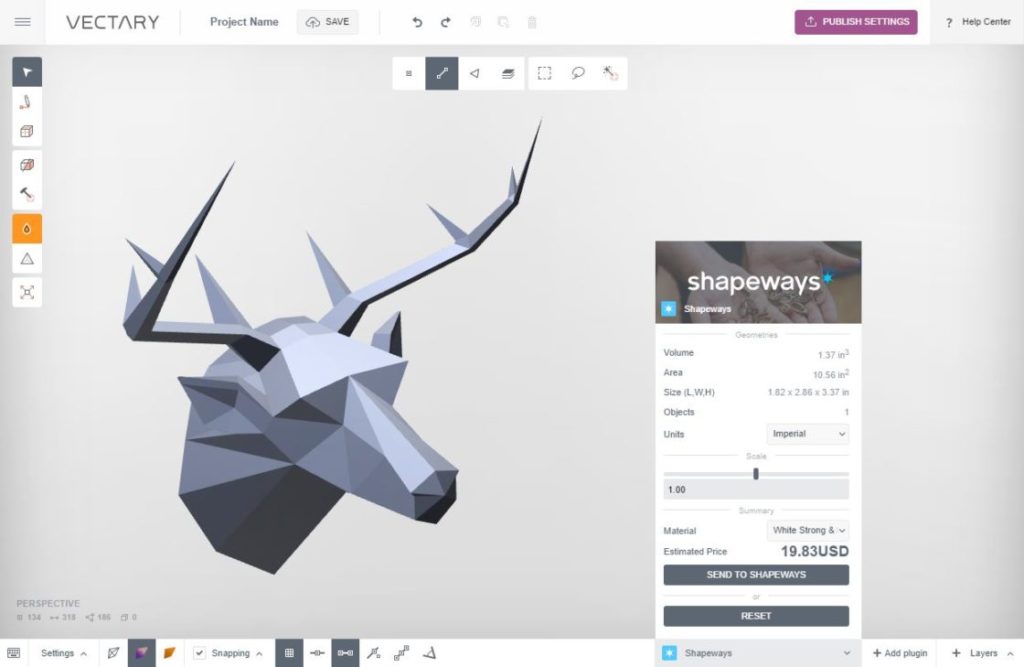
What is Vectary? Vectary is an online easy-to-use collaborative 3D design tool. Customize templates or start your own project by assembling items from a huge library of 2D and 3D assets from Google Poly, Sketchfab, and other searchable repositories. Create your own 3D objects and assets in the 3D mesh editor.
Catagories: online cad program
130. ViaCAD
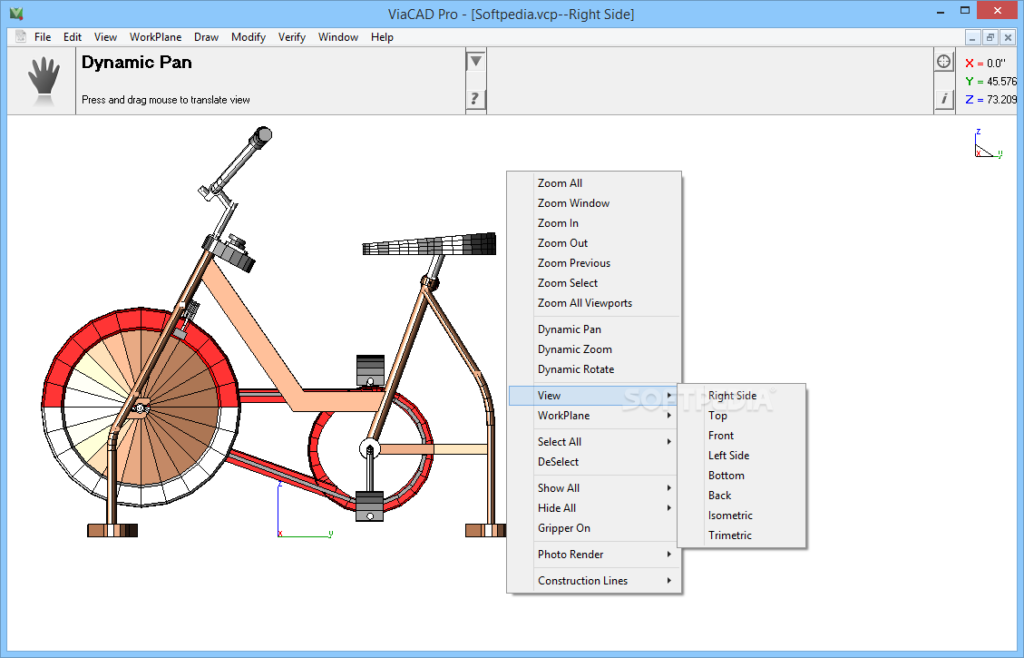
ViaCAD is an easy-to-use suite of 2D and 3D computer-aided design software the delivers valuable and productive tools to architects, engineers, CAD drafters, 3D printing experts, furniture designers, DIY hobbyists, and students.
Catagories: best cad software for 3D printing, simple cad program
simple cad software, 3d printer cad software, 3d printing cad software
131. Visiativ
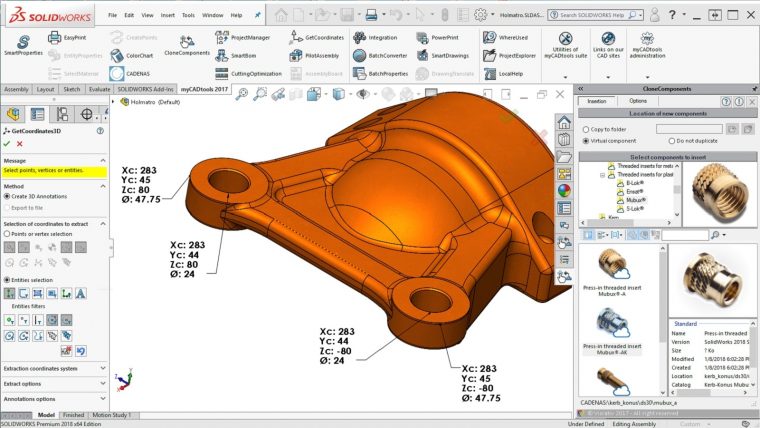
Visiativ a developer and integrator of innovative software solutions, uses its collaborative and socially-oriented business platform to help boost companies’ digital transformation. Visiativ has been integrating Dassault Systèmes 3D CAD, PLM (Product Lifecycle Management), and 3DEXPERIENCE.
132. VrLiDAR
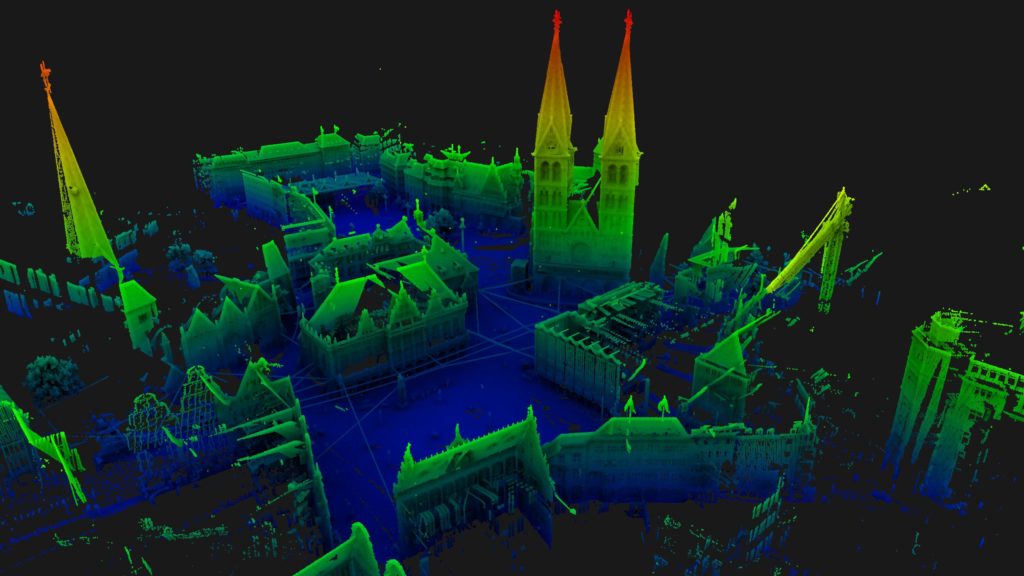
Allows the display and editing of LiDAR point data in 2D and in true three-dimensional stereo.
133. Wings 3D
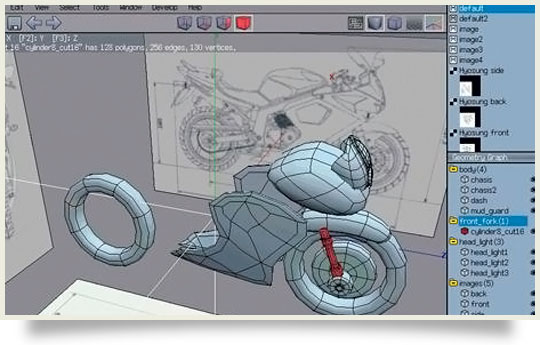
Wings 3D is a free and open-source subdivision modeler inspired by Nendo and Mirai from Izware. Wings 3D is named after the winged-edge data structure it uses internally to store coordinate and adjacency data, and is commonly referred to by its users simply as Wings
Catagories: open source cad software
134. Wolfram Mathematica
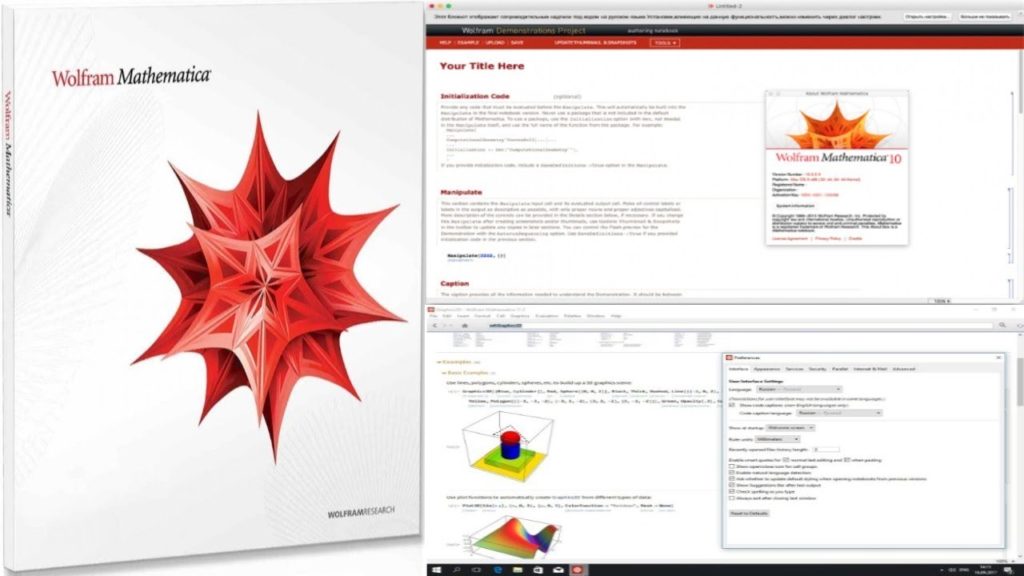
Wolfram Mathematica (usually termed Mathematica) is a modern technical computing system spanning most areas of technical computing — including neural networks, machine learning, image processing, geometry, data science, visualizations, and others.
135. ZEISS CALYPSO
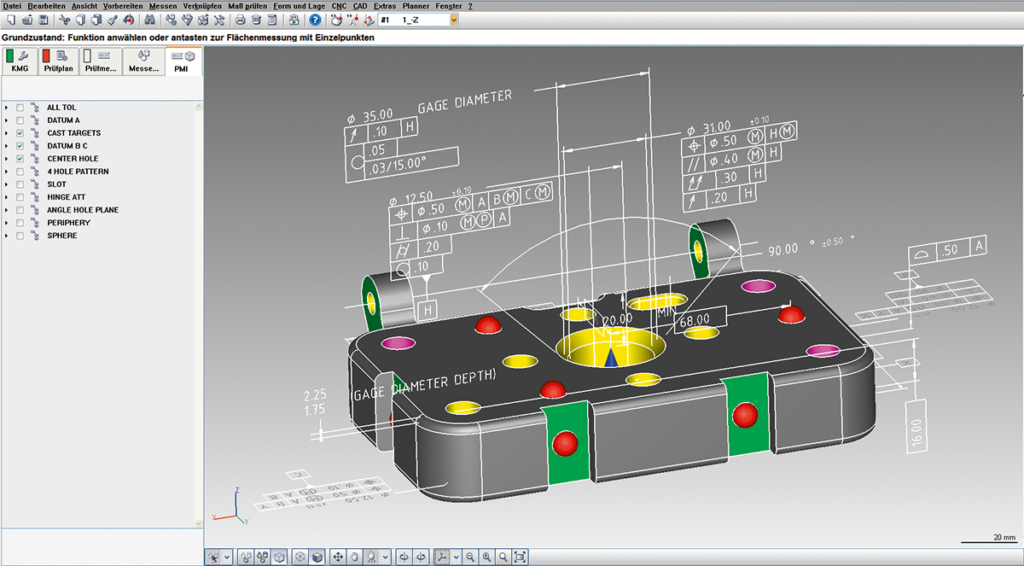
With ZEISS CALYPSO, you will measure standard geometries easily, quickly and reliably. A single mouse click on the required characteristics is all that is needed for programming. In combination with measuring machines and sensors from ZEISS, you receive a high-performance system from a single source.

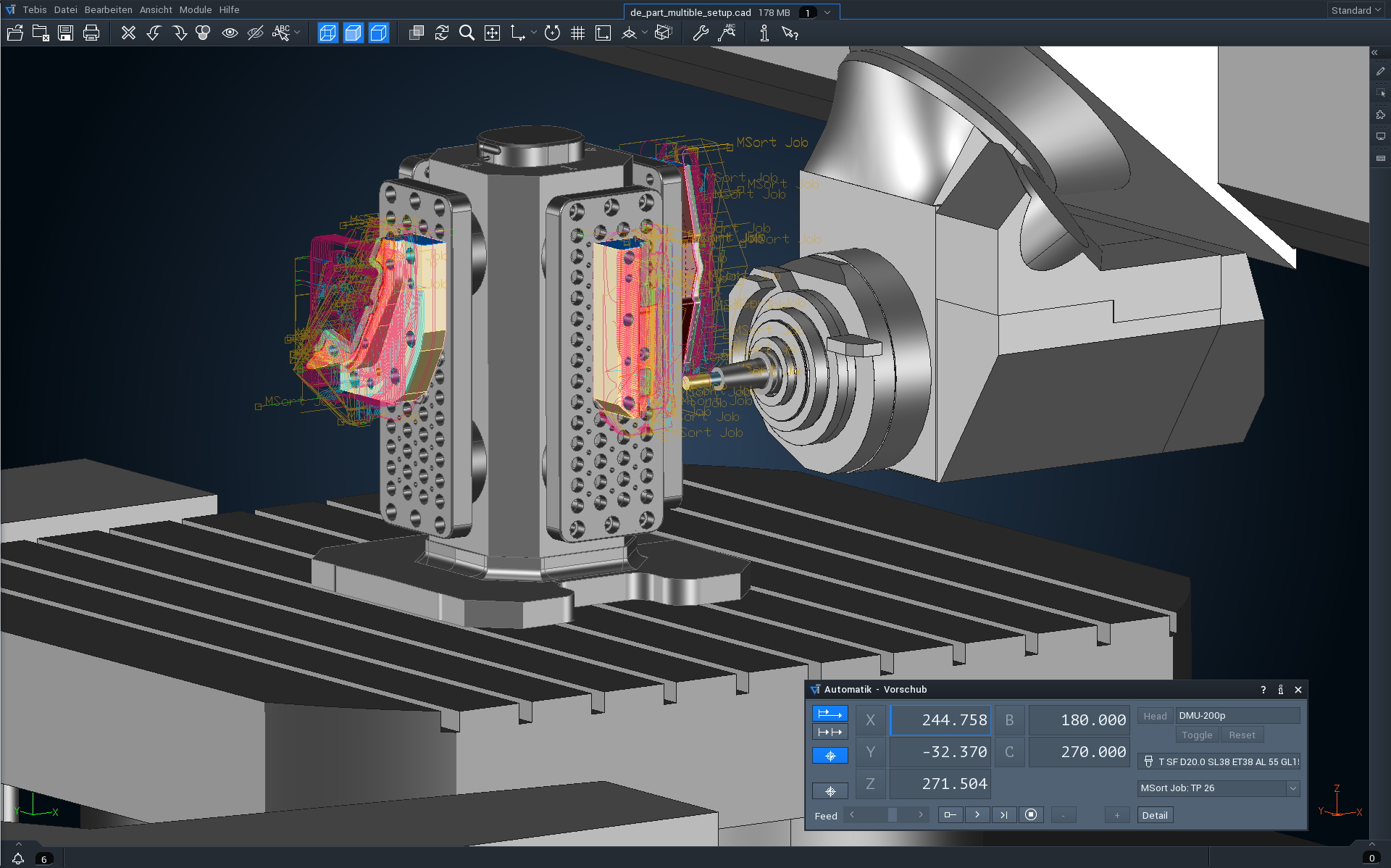
![DesignCAD 2019 3D Max [PC Download]](https://m.media-amazon.com/images/I/513tdibDvOL.jpg)
![Punch! ViaCAD 2D/3D v10 for Windows PC [Download]](https://m.media-amazon.com/images/I/71yVqafqrYL.jpg)
![TurboCAD 2019 Designer [PC Download]](https://m.media-amazon.com/images/I/416Pvn+H4tL.jpg)

ActCAD2D Drafting and 3D Modelling cad software with an economical price with various advantages.